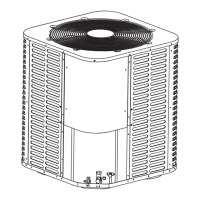02
2.2 Codes & Regulations
2.3 Inspection Upon Unit Arrival
Unit Dimensions
DIMENSIONAL DATA
J4MXCA003EC6HCA
J4MXCB004EC6HCA
J4MXCC005EC6HCA
J4MXCB006EC6HCA
J4MXCC007EC6HCA
J4MXCD008EC6HCA
J4MXCB016EC6HCA
J4MXCC017EC6HCA
J4MXCD018EC6HCA
J4MXCC009EC6HCA
J4MXCD010EC6HCA
20"[508]
20"[508]
20"[508]
26"[660]
26"[660]
26"[660]
30"[762]
30"[762]
30"[762]
30"[762]
30"[762]
14-1/2"[368]
17-1/2"[445]
21"[533]
17-1/2"[445]
21"[533]
24-1/2"[622]
17-1/2"[445]
21"[533]
24-1/2"[622]
21"[533]
24-1/2"[622]
13"[330]
16"[407]
19-1/2"[495]
16"[407]
19-1/2"[495]
23"[584]
16"[407]
19-1/2"[495]
23"[584]
19-1/2"[495]
23"[584]
13-1/2"[343]
16-1/2"[419]
20"[508]
16-1/2"[419]
20"[508]
23-1/2"[597]
16-1/2"[419]
20"[508]
23-1/2"[597]
20"[508]
23-1/2"[597]
3/8" / 3/4"
3/8" / 3/4"
3/8" / 3/4"
3/8" / 7/8"
3/8" / 7/8"
3/8" / 7/8"
3/8" / 7/8"
3/8" / 7/8"
3/8" / 7/8"
3/8" / 7/8"
3/8" / 7/8"
46[21]
49[22]
51[23]
60[27]
62[28]
66[30]
73[33]
73[33]
77[35]
82[37]
86[39]
MODELS UNIT HEIGHT
"H" IN. [mm]
UNIT WIDTH
"W" IN. [mm]
SUPPLY
DUCT "A"
IN. [mm]
"W1" IN. [mm]
LIQUID LINE/
VAPOR LINE
WEIGHT
(LBS.[kg])
This product is designed and manufactured to comply
with national codes.
Installation in accordance with such codes and/or
prevailing local codes/regulations is the responsibility of
the installer. The manufacturer assumes no responsibili-
ty for equipment installed in violation of any codes or
regulations.
The United States Environmental Protection Agency (
EPA) has issued various regulations regarding the
introduction and disposal of refrigerants. Failure to follow
these regulations may harm the environment and can
lead to the imposition of substantial fines. Should you
have any questions please contact the local office of the
EPA.
As soon as unit is recived, it should be inspected and
noted for possible shipping damage during transporta-
tion. It is carrier's responsibility to cover the cost of
shipping damage. Manufacturer or distributor will not
accept a claim from contractors for any transportation
damage.
2.4 Clearances
Following clearances should be provided during installa-
tion
a. Maintenance and service access, including coil cleaning
and coil assembly removal
b. Refrigerant piping and connections
c. Condensate drain line
Ensure the proper installation, Select a solid and level site.
Ensure enough space required for installation and mainte-
nance.
≥20"
Fig. 2-2 Front view of the indoor unit clearance
(including air duct)
Fig. 2-3 Top View of the indoor unit clearance (including
air duct)
≥24"
≥1"
≥0
≥1"

