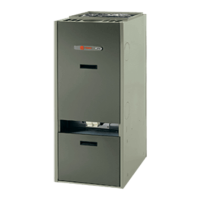Installer’s Guide
10
/RZER\5HDU)OXH
MINIMUM CLEARANCE TO COMBUSTIBLE MATERIALS
Furnace casing sides and rear 3"
Front furnace casing to closet door1 8"
Furnace flue pipe / vent connector 9"
Furnace casing top 3"
Supply air plenum (any side) 3"
Supply air ducts within 6 feet of the furnace. 3"
Notes:
1 Lowboy Rear Flue model requires 3" from the furnace front casing to the closet door.
TLR1MO87A936, 48, V3, V5SA OUTLINE DRAWING
(ALL DIMENSIONS ARE IN INCHES)

