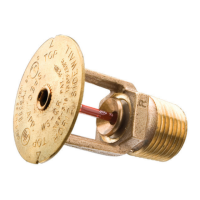TFP620
Page 3 of 8
Design Criteria
The TYCO Model WS Specic
Application Window Sprinklers are UL
and C-UL Listed and NYC Approved
(MEA 335-01-E) for use as “Specic
Application Window Sprinkler” and as
open sprinklers for “Outside” use.
These sprinklers are also recognized by
Underwriters Laboratories of Canada
(ULC), and the Ontario Building Code
for use in the Province of Ontario,
Canada as providing a two-hour equiv-
alency for a re separation assembly
when installed in accordance with this
code.
Area of Use
When acceptable to the Authority
Having Jurisdiction and unless modi-
ed by a local jurisdictional standard or
code mentioned previously, the TYCO
Model WS Window Sprinklers may be
used in either a sprinklered or unsprin-
klered building to protect non-operable
window openings that are part of a re
separation provided:
•
in an interior re separation, the
window sprinklers are installed on
both sides of the window in the re
separation (Figure 3A-1),
• in jurisdictions where exterior spatial
separation (that is, separation
from adjacent space) is dened as
protecting an adjacent building from
a re in your building, window sprin-
klers are installed on the interior side
of the building (Figure 3A-2), or
• in jurisdictions where exterior spatial
separation is dened as protecting
your building from a re in an adja-
cent building (that is, exposure
protection), open window sprinklers
are installed on the exterior side of
the building (Figure 3A-3).
System Protection Type
• Interior: Wet Systems
• Outside Exposure: Deluge
Glass Type
The following types and thicknesses of
glass are recognized for use with TYCO
Model WS Window Sprinklers:
•
Non-operable, heat-strengthened,
tempered, single-glazed (single
pane), not less than 1/4 in. (6 mm)
thick;
•
Non-operable, heat-strengthened,
tempered, double-glazed (double
pane or insulated), not less than 1/4
in. (6 mm) thick;
•
Non-operable, UL Classied and
labeled FireLite Plus WS ceramic
glass by Technical Glass Products
(TGP), not less than 5/16 in. (8 mm)
thick; or,
NOTE: Refer to FireLite Plus WS
ceramic glass technical data sheet for
other classification limitations at www.
fireglass.com.
•
Non-operable, stronger glass window
assemblies, not less than 1/4 in. (6
mm) thick.
Type of Window Frame/Mullion
Non-combustible Frame with a stan-
dard EPDM rubber gasket seal
Vertical joints of glass panes must be
connected by butt-joints using a sili-
cone sealant between the individual
panes or by Noncombustible Mullions.
(Refer to Figures 3B-1 and 3B-2)
Maximum Length of Window
Assembly
Unlimited
Maximum Height of Window
Assembly
13 ft. (3,96 m)
(Refer to Figures 3C and 3D)
Maximum Distance Between
Window Sprinklers
8 ft. (2,44 m)
(Refer to Figures 3B-1 and 3B-2)
Minimum Distance Between
Window Sprinklers
6 ft. (1,83 m) unless separated by a
bafe or mullion of sufcient depth to
act as a bafe.
A mullion will act as a bafe, when
in the case of the Pendent Vertical
Sidewall, the mullion extends to the
back of the sprinkler deector, and in
the case of the Horizontal Sidewall, the
mullion extends to the sprinkler wrench
at.
(Refer to Figures 3B-1 and 3B-2)
Minimum Distance from Standard
Sprinklers
6 ft. (1,83 m) unless separated by a
bafe
Sprinkler Location
•
Mullioned Glazing Assemblies:
Locate window sprinklers within each
mullioned glazing segment. Refer to
Figure 3B-1.
•
Butt-Jointed Glazing Assemblies:
Locate window sprinklers on
maximum 8 ft. (2,44 m) centers. Refer
to Figure 3B-2.
Maximum Distance from Vertical
Mullion
4 ft. (1,22 m)
(Refer to Figure 3B-1)
Minimum Distance from Vertical
Mullions
4 in. (101,6 mm)
(Refer to Figure 3B-1)
Intermediate Horizontal Mullions
Intermediate Horizontal Mullions were
not tested with the Model WS Window
Sprinklers. Their use is outside the
scope of the “Specic Application”
Listing for the window sprinklers. Refer
to Figure 3B-3.
Deflector Location
Sprinkler Deectors must be located as
described below in order to ensure that
the entire surface of the glass window
is covered. Sprinkler Deectors are
positioned with respect to the window
frame, not the ceiling.
•
Horizontal Sidewall: Locate within the
outside edge of the window frame
from 1/2 to 4 in. (12,7 mm to 101,6
mm) away from the glass and 2 ± 1
in. (50,8 mm ± 25,4 mm) down from
the top of the exposed glass. Refer
to Figure 3C.
•
Pendent Vertical Sidewall: Locate
4 to 12 in. (101,6 mm to 304,8 mm)
from the face of the glass and 3 ± 1
in. (76,2 mm ± 25,4 mm) down from
the top of exposed glass. Refer to
Figure 3D.
Minimum Clearance from Face of
Glass to Combustible Materials
For glass types other than FireLite
Plus WS ceramic glass by TGP, all
combustible materials shall be kept
2 in. (50,8 mm) from the front face of
the glass. This can be accomplished
by a minimum 36 in. (914,4 mm) pony
wall or other method acceptable to the
authority having jurisdiction.
Escutcheon Assemblies
The Model WS Window Sprinklers
can be used with any metallic ush or
extended escutcheons, provided the
dimensions from the sprinkler deector
to the window frame and glass surface
as specied in this data sheet are
maintained. These sprinklers are not
listed for recessed applications.
Recommended Hydraulic
Requirements
The authority having jurisdiction should
be consulted to determine the hydraulic
requirements for each installation.
Interior Protection Sprinklered
Building
Identify which compartmented area
has the most hydraulically demanding
window sprinklers. Calculate up to the
most demanding 46.5 linear feet of
Model WS Window Sprinklers on one
side of the glazing. The 46.5 linear feet
(14,2 linear meters) is based upon 1.2
x the square root of the system area
of operation, when the system area of
operation is 1500 sq.-ft. in accordance
with NFPA 13 Light/Ordinary Hazard
density curves.

