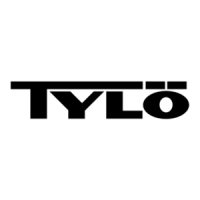4211-83-G 09-29-16 7014024 314 SKLE 70 H
INSTALLATION AND OPERATING INSTRUCTIONS
Page 6
DIAGRAM 2
Back of
sensor
Insert screwdriver tip here to unsnap
sensor cover from sensor.
DIAGRAM 3
Mount the sensor 2"
from ceiling to the top
of sensor
TABLE 1
* Total amp draw of combined circuits.
** Single phase heaters are supplied power from two circuits which must be grouped and marked per NEC.
NOTE 1: Use separate 120V branch circuit protected for 15 or 20 amps if control light switch is to be used.
Floor
Area
Ceiling
Height
Volume
Cu.Ft.
Ceiling
Height
Volume
Cu.Ft.
Contactor
Box Model
** Breaker #
and Size
Power Supply
to Contactor
Contactor to
Heater
Contactor to
Heater High
Limit
Contactor to
Control
Power Supply
to Control
Light Circuit
1 208 50.5 2 x 40 Amps
4 #8AWG
+N+GR
4 #8AWG
+GR
2 #14AWG
3 #14AWG
+N+GR
1 240 43.8 2 x 30 Amps
4 #8AWG
+N+GR
4 #10AWG
+GR
2 #14AWG
3 #14AWG
+N+GR
3 208 29.1 1 x 40 Amps
3 #8AWG
+N+GR
3 #8AWG
+GR
2 #14AWG
3 #14AWG
+N+GR
3 240 25.3 1 x 40 Amps
3 #8AWG
+N+GR
3 #8AWG
+GR
2 #14AWG
3 #14AWG
+N+GR
1 208 57.7 2 x 40 Amps
4 #8AWG
+N+GR
4 #8AWG
+GR
2 #14AWG
3 #14AWG
+N+GR
1 240 50.0 2 x 30 Amps
4 #10AWG
+N+GR
4 #10AWG
+GR
2 #14AWG
3 #14AWG
+N+GR
3 208 33.3 1 x 40 Amps
3 #8AWG
+N+GR
3 #8AWG
+GR
2 #14AWG
3 #14AWG
+N+GR
3 240 28.9 1 x 40 Amps
3 #8AWG
+N+GR
3 #8AWG
+GR
2 #14AWG
3 #14AWG
+N+GR
1 208 69.2 2 x 40 Amps
4 #8AWG
+N+GR
4 #8AWG
+GR
2 #14AWG
3 #14AWG
+N+GR
1 240 60.0 2 x 40 Amps
4 #8AWG
+N+GR
4 #8AWG
+GR
2 #14AWG
3 #14AWG
+N+GR
3 208 40.0 1 x 50 Amps
3 #6AWG
+N+GR
3 #6AWG
+GR
2 #14AWG
3 #14AWG
+N+GR
3 240 34.6 1 x 50 Amps
3 #6AWG
+N+GR
3 #6AWG
+GR
2 #14AWG
3 #14AWG
+N+GR
See Note 1
Below
Copper Wire Size 90° C
Pro 14.0 or
Laava 14.0 or
Octa 14.0
14.4
78 sq.
ft.
78" 630 96" 950
CB 7-1 1201-
7-1
CB 7-1 1201-
7-1
CB 7-1 1201-
7-1
CB 7-3 1201-
7-3
CB 7-3 1201-
7-3
CB 7-3 1201-
7-3
600
96" 740
Pro 10.5 or
Laava 10.5 or
Octa 10.5
10.5
48 sq.
ft.
78" 390 96"
Pro 12.0 or
Laava 12.0 or
Octa 12.0
12.0
63 sq.
ft.
78" 510
*
Amps
Heater Model /
Product
Number KW
Minimum Room Maximum Room
Phase VAC

