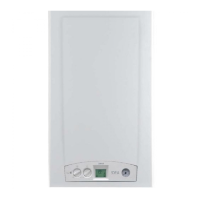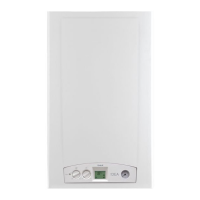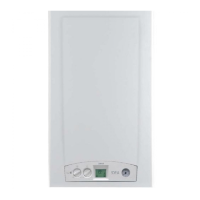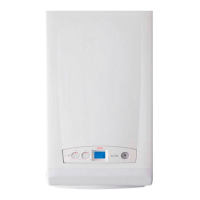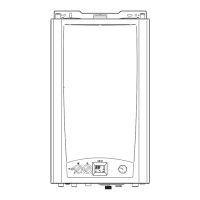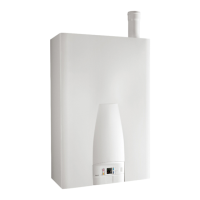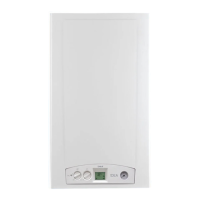10
Installation info
730,5
172,5
352
120 120
192,5
58
145
S
2.2.2 - POSITIONING OF THE BOILER
Every boiler is supplied with a dedicated
"Metallic mounting jig" to allow the correct
positioning of the gas, water and C.H.
system connections when the hydraulic
system is being laid out and before the boiler
is installed.
This mounting jig must be fixed to the wall
chosen for the installation of the boiler using
two screws with expanding dowels.
The lower part of the mounting jig allows the
correct marking on the wall of the points
where the fittings for the gas, C.H. flow and
return, D.H.W. and D.C.W. have to arrive.
Determine the position of the boiler taking
care:
- of leaving a minimum clearance of 50
mm on both sides of the boiler to allow
accessibility for service.
- of a good resistance of the screws
supporting the boiler on the wall.
- of avoiding to position the boiler above
an equipment whose use could be
prejudicial for the boiler (stove with
emission of greasy vapours, washing
machines, etc...).
The mounting jig allows the completion of all
the connections and the making of the
soundness test of the full installation without
the boiler in place.
If the boiler is not put in place immediately,
protect the different connections in order to
avoid that the mortar and the paint
cannot compromise the soundness of the
subsequent connections.
Because the temperature of the wall, on
which the boiler is fitted, does not rise more
than 60 K when the boiler is in operation,
there are no special requirements to comply
with.
NOTE: Only if an air intake and smoke
evacuation system with two separate
ducts is used, the smoke evacuation duct
has to be insulated with 20 mm thick
insulation material when crossing
flammable walls.
MOUNTING TEMPLATE
fig. 7
M = C.H. flow 3/4"
C = D.H.W. outlet 1/2"
G = Gas inlet 3/4"
F = D.C.W. inlet 1/2"
R = C.H. return 3/4"
