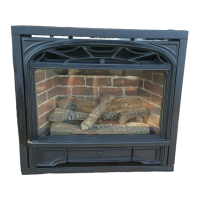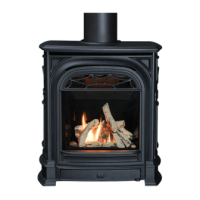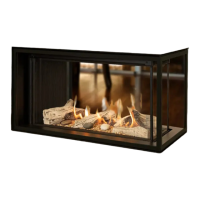Do you have a question about the Valor 534XAN and is the answer not in the manual?
Step-by-step guide for gas leak response to ensure safety during operation.
Crucial steps for responding to gas leaks and general safety measures for appliance operation.
Guidelines on maintaining airflow, clearances from combustibles, and proper venting system usage.
Legal disclosure regarding chemicals in fuels and combustion products in California.
Specific requirements for CO detectors and vent signage in Massachusetts installations.
Outlines manufacturer's responsibilities for providing venting system instructions and documentation.
Details on optional accessories like circulating fans and conversion kits for enhanced functionality.
Explains available direct vent and co-linear venting configurations for installation.
Specifies the maximum allowable combustible wall thickness for horizontal vent installations.
Details for installing rear vent connections directly through a flat wall, including snorkel options.
Specifies requirements for rear vent connections with vertical rise and horizontal termination, including clearances and graph.
Details for semi-basement installations requiring a vertical rise rear vent with a snorkel termination.
Instructions for horizontal vent terminations in corner locations.
Guidelines for corner installations with vertical vent rise and horizontal termination.
Requirements for venting through the roof, including notes on special venting systems.
Procedures for routing vents through the roof with offsets to avoid attic obstructions.
Instructions for horizontal rear vent terminations, including pipe length limits and graph.
Guidelines for horizontal vent terminations on the side of the appliance.
Procedures for side or rear snorkel terminations using top venting configurations.
Installation details for corner locations using horizontal vents with 45-degree pipe runs.
Instructions for routing vents directly through the roof, including terminal placement.
Procedures for roof terminations requiring offsets in the vent pipe for attic obstructions.
Guidance on converting fireplaces for co-linear liner systems, specifically for retrofitting solid-fuel units.
Detailed inventory of parts for the engine unit, vent kits, and optional trim packages.
Procedures for safely removing and refitting the appliance window for cleaning or access.
How to verify the pilot light and ignition system functionality before operation.
Instructions for configuring the appliance for rear vent outlet connections.
Steps for fitting the #817VAK adapter for various vent installations.
Detailed instructions for converting to co-linear venting systems using generic or specific adapters.
Guide for fitting the top heat shield and stand-off brackets for proper installation.
How to adjust support angles to accommodate different wall finish thicknesses.
Instructions on selecting and fitting air restrictors based on vent terminal and pipe run configurations.
Steps for attaching the rear ceramic support to the firebox back panel.
How to properly secure the appliance to the framing using support angles and check wall finish clearance.
Specific steps for installing the #551DVK terminal for flat wall horizontal terminations.
Critical installer responsibilities for ensuring proper weather sealing and vapor barriers at wall penetrations.
Procedures for creating the correct wall opening size for vent terminals based on wall construction.
Steps for preparing and fitting wall plates and shields for the #551DVK terminal.
General instructions for installing vent terminals to walls, including the use of wall thimbles and terminal guards.
Requirements for co-axial vent installations through the roof, including roof pitch considerations and offsets.
Instructions for retrofitting co-linear vent liners into existing chimneys for roof termination.
Procedures for connecting gas supply lines, installing shut-off valves, and leak testing.
Guidance on checking and adjusting the air shutter for optimal combustion and flame appearance.
Steps for placing the rear and side ceramic walls and fitting the port cover.
Detailed guide for positioning the ash bed and individual ceramic logs for realistic appearance.
Steps to refit the window and verify the proper function of its spring-loaded mechanism.
How to adjust burner aeration to influence flame appearance and combustion efficiency.
Steps for fitting the standard metal front, including louver and side channel installation.
Procedures for attaching the cast iron front, including upper and bottom casting units.
Guide for installing optional 3-sided and 4-sided decorative trims.
Explains the flame supervision device and general operating principles.
Detailed instructions for cleaning the inside of the glass, firebox walls, and burner.
Recommended checks for pilot/burner flames, clearances, and vent system integrity.
Guidance on replacing remote control batteries and contacting for appliance servicing or parts.
Step-by-step guide to setting the current time on the remote control display.
Instructions for programming the remote to maintain a specific room temperature.
How to adjust the flame height up or down using the remote control buttons.
Guide to setting timed ON/OFF cycles for temperature and flame based on daily schedules.
Essential safety procedures and warnings to follow before attempting to light the appliance.
Step-by-step guide for lighting the pilot and then the main burner, including troubleshooting.
Procedure for safely shutting off the gas supply to the appliance.
Details on approved termination caps, adapters, and couplers for various vent configurations.
Information on approved aluminum flexible liners and adjustable pipe lengths for venting systems.
Catalog of approved elbows and pipe lengths for constructing the vent system.
Components like flashing, wall thimbles, storm collars, and straps essential for vent system installation.
Outlines the duration and coverage for exterior casing, glass, cast iron parts, and other components.
Specifies requirements for warranty validity, exclusions, and owner responsibilities.
| Brand | Valor |
|---|---|
| Model | 534XAN |
| Category | Indoor Fireplace |
| Language | English |



