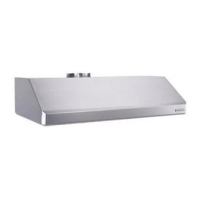
Do you have a question about the Vent-a-Hood UNDER CABINET HOOD and is the answer not in the manual?
| Type | Under Cabinet Hood |
|---|---|
| Brand | Vent-a-Hood |
| Ventilation Type | Ducted |
| Filter Type | Baffle |
| Construction Material | Stainless Steel |
| Lighting | LED |
| Control Type | Touch Control |
| Width Options | 30, 36, 42, 48, 54, 60 inches |
Key safety warnings to prevent fire, electric shock, or injury during installation.
Ensures installation and wiring are performed by qualified personnel according to codes.
Covers requirements for outdoor venting, combustion air, and metal ductwork for safe operation.
Specifies minimum duct sizes and square inch areas for single and dual blower units.
Advocates smooth, metal ducting, short runs, gradual turns, and proper sealing for optimal airflow.
Details what to avoid, such as flexible ducts, sharp turns, and improper termination points.
Advises on optimal height ranges above the cooking surface for proper hood performance.
Guides on inspecting cabinets and cutting necessary holes for duct and electrical passage.
Details the process for back venting installations, including duct routing and sealing.
Lists specific heights for various Vent-A-Hood transitions used with different blower configurations.
Provides visual guides for electrical and vent outlet placement based on hood width.
Step-by-step instructions for safely removing blower shields and housings.
Details the process for removing the blower motor(s) while protecting the blower wheel.
Critical warning to ensure power is off and locked at the service panel before installation.
Table detailing blower models, electrical specs, RPM, CFM, and noise levels.
Instructions for installing electrical wire clamps, connecting wires, and ensuring proper grounding.
Guides for connecting ductwork directly or using transitions for different venting scenarios.
Steps for reinstalling components, checking damper operation, and testing functions.
Illustrations and models for exterior wall louvers and roof jacks for venting.
Diagrams of adjustable elbows, offset kits for round and rectangular ducts.
Details various transitions to connect different duct sizes and blower outlets.
Information on wall collars for finishing vent openings and standard duct pipes.
