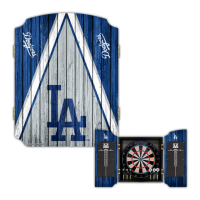- 6 -
Tools required:
Ɣ Stud Finder
Ɣ Tape Measure .
Ɣ Small & Medium Phillips driver – Electric OK --- Low torque as to not strip out any screws .
Ɣ Carpenters Level
Ɣ Awl and or Pencil
Ɣ Drill and 1/16” Drill Bit
Ɣ Thin Nail
Ɣ Plyers
WOOD STUD MOUNTING WITH WOOD STUDS AT 16” ON CENTER:
Verify that the mounting surface has no hidden utility lines before drilling or driving screws.
DO NOT MOUNT THE CABINET TO, A HOLLOW WALL, GYPSUM BOARD, DRYWALL OR SIMILAR MATERIALS
THAT WILL NOT SUPPORT THE WEIGHT OF THE DART BOARD CABINET AND BRISTLE BOARD.
The dart board cabinet must be mounted to two wood studs. Use a stud finder to locate two adjacent wood studs. It is a
good idea to verify exactly where the studs are located with an awl or thin nail.
Note: “Stud Finders “ are available at your local hardware store.
IMPORTANT NOTES:
The height of the cabinet, is decided by the correct height of the dart board’s BULL’S EYE. This measurement is with the
dartboard installed into the cabinet and is 5’8”, or 68”, or 1.7 m from the Bulls Eye to the floor.
Also, double check that the cabinets 4 mounting holes are 16” on center both horizontally and vertically (Just as a double
check).
Make sure the holes you are about to drill are in the center of the stud, and level with each other. The drill bit MUST be
smaller than the Cabinet Wall Mounting Screws.
At this point you have completed the following steps:
A. Decided where you want to hang the Dartboard Cabinet.
B. You have correctly located 2 adjacent 2” x 4 “ wooden studs.
C. You have determined the center of each of the 2” x 4” vertical studs.
1. Next, locate the H11 - 16“ Template for Mounting Dart Cabinet packed with the product.
On the left and right stud, measure up from the floor 76” and using an awl or pencil, mark 76” at the center of each stud.
2. Using the H11 template, place the left circle on the template exactly correct over the 76” mark.
3. Now, holding the template horizontal and flat to the wall, use the H11 template and mark the right stud at the 76” mark .
4. Please confirm the 2 measurements now marked on the wall.
A. The vertical measurements from the floor to the mark on each stud is 76”.
B. The horizontal measurement is exactly 16” from the center of the left stud to the center of the right stud.
5. Lastly, use a carpenters level and make sure the two 76” marks are exactly level with each other. Remark the 76” marks
as required to achieve levelness while maintaining the 16” on center distance between the two.
6. Using a 1/16” drill bit carefully drill a Pilot Hole straight into each of the 2 marked areas.
7. Again, confirm exactly 16” on center between the two holes and each is 76“ from the floor, and the holes are level with
each other.
8. Remove H11 template from the wall.
9 . Peel and stick 2 pcs H10 EVA Pad aligned with the 2 pilot holes onto the wall.
10. Next, locate 2 pcs H8 Screws, install through EVA pad holes into the pilot holes as per Figure 2.1.
H8
Figure 2.1
H10
H10
H8
Peel & stick 2 pcs H10
EVA pads centered over
the 2 pilot holes
onto the wall
IMPORTANT NOTE:
Do NOT tighten H8 screws
at this time - Please see Step 11
on center

