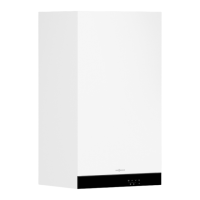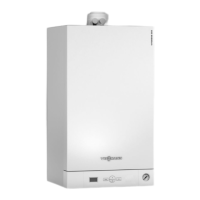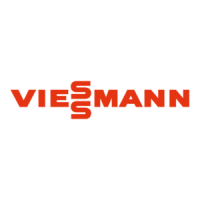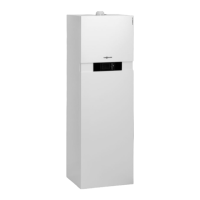Do you have a question about the Viessmann Vitodens 050-T and is the answer not in the manual?
Explains symbols for danger, warnings, and notes in the manual for safe installation.
Lists applicable national and local regulations, standards, and codes of practice for installation.
Outlines essential safety steps before working on the heating system, including power isolation.
Provides crucial advice on keeping flue gas routes short, supporting pipes, and ensuring correct connection orientation.
Details how to perform pressure tests and O2 content tests to ensure flue system gas-tightness.
Mandates installation in GB/IE by Gas Safe registered installers, adhering to local regulations.
Stresses adherence to gas safety laws, IEE Wiring Regulations, and relevant British Standards for safe installation.
Specifies constraints for boiler location, including space, ventilation, and suitability for timber-framed buildings.
Defines minimum clearances for horizontal flue terminals from windows, drains, corners, and other building elements.
Specifies minimum distances for vertical flue terminals from walls, windows, rooflights, and other terminals.
Illustrates required minimum distances for flue terminals from property boundaries and openings like doors/windows.
Advises on initial shaft inspection, cleaning, and the provision of necessary inspection ports.
Presents tables showing maximum allowable flue lengths for various boiler models and system sizes.
Offers tables for calculating maximum flue lengths specific to flexible flue installations.
Provides guidance on calculating maximum flue lengths and subtracting component lengths for flexible systems.
Includes safety warnings and step-by-step procedures for installing flexible flues correctly.
Outlines specific requirements for installing flue pipes in disused chimneys, including recess dimensions.











