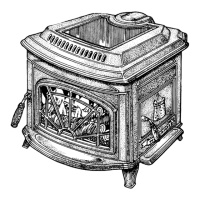5
3. The stove must be grounded to the steel chassis
of the Mobile Home.
4. A listed chimney system, roof thimble, spark
arrestor and roof flashing kit suitable for use in
Mobile Homes must be used.
5. If the chimney exits the Mobile Home at a
location other than through the roof, and exits at
a point 7 ft. or less above the ground level on
which the Mobile Home is positioned, a guard or
method of enclosing the chimney shall be fitted
at the point of exit for a height up to 7 ft.
6. The chimney shall be attached directly to the
room heater and shall extend at least 3 ft. above
the part of the roof through which it passes. The
top of the chimney should project at least 2 ft.
above the highest elevation of any part of the
Mobile Home within 10 ft. of the chimney.
7. The chimney systems shall comply with the
standard for Chimneys Factory - Built Resi-
dential Type and Building Heating Appliances UL
103.
8. Any openings in a chimney guard if used must
not permit the entrance of
3
/4” diameter rod.
9. CAUTION: THE STRUCTURAL INTEGRITY
OF THE MOBILE HOME ROOF, FLOOR,
WALLS AND CEILING MUST BE
MAINTAINED.
10.Check any other local building code as other
local codes may apply.
11. WARNING: DO NOT INSTALL IN A
SLEEPING ROOM.
MINIMUM CLEARANCES TO COMBUSTIBLE
MATERIALS
From the front of stove 48”
From the side of stove 22”
From corner installation 14”
From back of stove
horizontal installation only 8”
If the side door is to be used the right
hand side clearances when looking
from the front of the stove must be
increased to 48”
Mantle clearance
30”Trim Clearance 22”
Vertical Single Wall Flue Pipe (USA) 14”
Vertical Single Wall Flue Pipe (Canada) 18”
USA from back of stove 15”
Canada from back of stove 19”
This stove has been tested in a combustible alcove
measuring 84” high x 72” wide x 48” deep.
Fig.15
Fig.16
Fig.17
Fig.18
Fig.19
Fig.20
Fig.21
Fig.22
Fig.23
NOTE: Listed factory built chimney connectors
including elbows are acceptable for use in Mobile
Home Installations.

