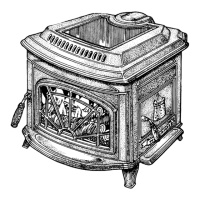8
2. Solid insulated listed factory-built chimney length
of the same inside diameter as the chimney
connector and having 1” or more of insulation
with a min. 9” air space between the outer wall of
the chimney length and combustibles. The inner
end of the chimney length shall be flush with the
inside of the masonry chimney flue and shall be
sealed to the flue and to the brick masonry
penetration with non-water-soluble refractory
cement. Supports should be securely fastened to
wall surfaces on all sides. Fasteners between
supports and the chimney length shall not
penetrate the chimney liner.
Fig. 30
3. Sheet steel chimney connector, min. 24 gauge in
thickness, with a ventilated thimble, having two
1” air channels, separated from combustibles by
a min. of 6” of glass fibre insulation. Opening
should be covered and thimble supported with a
sheet steel support, min. 24 gauge in thickness.
Supports should be securely fastened to wall
surfaces on all sides and should be sized to fit
and hold chimney section. Fasteners used to
secure chimney sections should not penetrate
chimney flue liner.
4. Solid insulated listed factory-built chimney length
with an inside diameter 2” larger than the
chimney connector and having 1” or more of
insulation, serving as a pass-through for a single
wall sheet steel chimney connector of min. 24
gauge thickness, with a min. 2” air space
between the outer wall of chimney section and
combustibles. Minimum length of chimney
section shall be 12”. Chimney section concentric
with and spaced 1” away from connector by
means of sheet steel support plates on both
ends of chimney section. Opening shall be
covered and chimney section supported on both
sides with sheet steel supports of min. 24 gauge
thickness.
Supports should be securely fastened to wall
surfaces on all sides and shall be sized to fit and
hold chimney section. Fasteners used to secure
chimney sections should not penetrate chimney
flue liner.
Fig. 32
Fig.31
MASONRY FIRE PLACE
The stove may be installed on the hearth extension
of a masonry fireplace. In Canada a continuous line
must be provided from the flue collar of the stove to
the top of the chimney. In the USA a continuous
chimney flue is required. A minimum clearance of
30” is required to combustible mantle and a
minimum clearance of 22” to the side trim, which
extends less than 2” from the face of the fireplace.
(See section under “Minimum Clearances to
Combustibles”).

