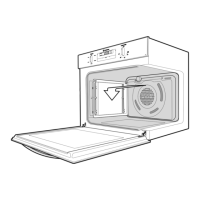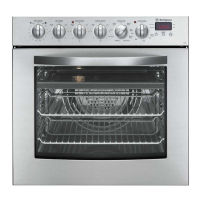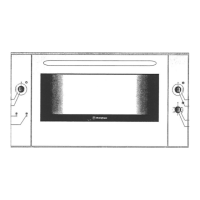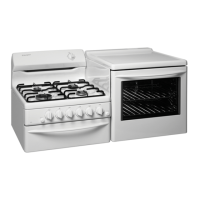43
GAS INSTALLATION INFORMATION
Fluing
Underbench
Underbench ovens are force vented through the front of the product and do not require a flue.
Separate Grill
Separate Grill models must be flued. The appliance is flued through the rear of the top panel
by installing a 100mm diameter flue pipe. The pipe is fitted through the hole in the top panel and
is located by the spigot on the rear flue adaptor. The flue must satisfy the conditions of
AS5601/AG601.
The flue pipe can be supplied by the installer and must be of a length to suit the type of
installation. Extending the flue pipe through the roof is the recommended option, although the
pipe outlet may also be in the room or the ceiling. An appropriate means of flue disconnection
must be provided to allow removal of the appliance, such as a bolted sleeve or slipjoint. The
provision for flue disconnection must be accessible, eg through a cupboard or removable panel.
See clause 5.13.4.1 of AS5601/AG601.
NOTE: The cabinet must not be open to roof space or connected to spaces that may be subjected
to draughts (e.g. rangehoods, exhaust fans etc.).
The maximum depth of a microwave that may be fitted in the cavity above a Separate Grill model
is 385 mm including the power point, power plug and the thickness of any back panel if fitted,
this is based on a standard 600mm deep bench.
A minimum flue length of 600mm must be fitted to the appliance.
Typical Flue Assembly -
Separate Grill Models
100mm diameter flue.
IMPORTANT: Always ensure
a minimum gap of 25mm
between the flue and
combustible material as well
as a 10mm minimum gap
between the top panel of
the oven and the enclosure
ceiling. Ensure that vents
adjacent to the flue pipe are
clear of obstruction.

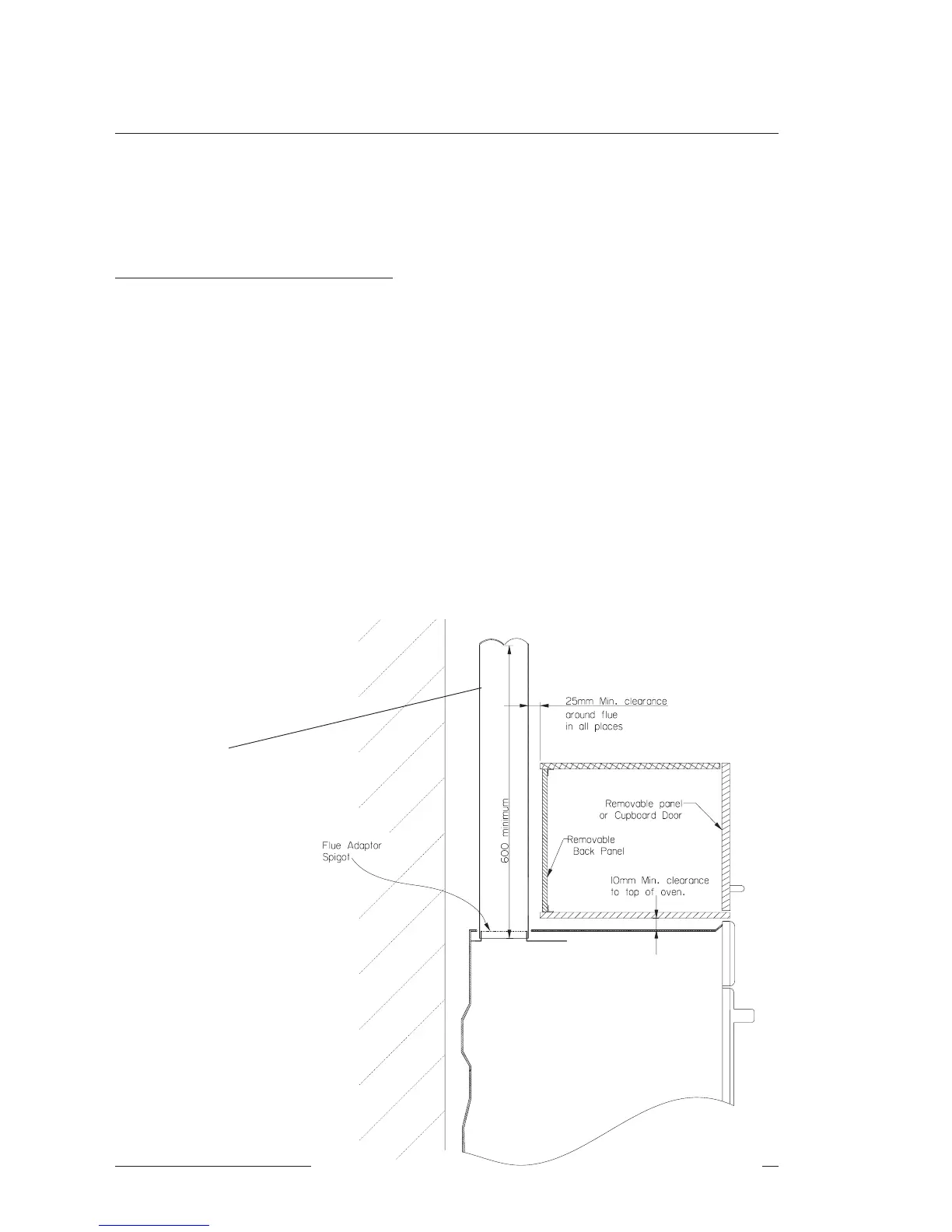