Do you have a question about the Whirlpool WTW5000D and is the answer not in the manual?
Illustrates the height, width, and depth of the washing machine.
Lists the specific model numbers for this Whirlpool washer series.
Specifies required spacing, ventilation, and clearances for closet or recessed installations.
Details the required voltage, frequency, amperage, and circuit type for the washer.
Specifies diameter, capacity, and height for floor standpipe drain installations.
Outlines necessary kits and minimum siphon break height for floor drains.
Details minimum capacity and height requirements for laundry tub drains.
Crucial note on limiting drain hose insertion into standpipes to avoid siphoning.
This document describes the installation and technical specifications for a Whirlpool Washer.
The Whirlpool Washer is designed for residential laundry use, offering various installation options to suit different home layouts, including recessed areas, closets, and different drain system configurations.
Dimensions:
Electrical Requirements:
Drain System Requirements: The washer supports multiple drain system types: floor standpipe, wall standpipe, floor drain, and laundry tub.
Standpipe (Floor or Wall):
Floor Drain System:
Laundry Tub Drain System:
Product Model Numbers:
Installation Flexibility: The washer is designed for versatile installation in various home environments.
Drain System Compatibility: The washer can be integrated with common household drain systems, including standpipes (wall or floor), floor drains, and laundry tubs, providing adaptability for different plumbing setups.
Ease of Servicing: The recommendation to allow extra space around the washer, even when 0-inch side clearance is technically permissible, is primarily for ease of installation and servicing. This suggests that access to the sides of the appliance may be beneficial for maintenance tasks.
Siphon Prevention: Clear instructions are provided for securing the drain hose and maintaining specific insertion depths into standpipes or laundry tubs to prevent siphoning, which can lead to continuous draining and inefficient operation. This is a key aspect of maintaining proper drain function.
Ventilation Requirements: For closet installations, the specified top and bottom air openings are crucial for maintaining adequate airflow, which helps prevent overheating and ensures the longevity and efficient operation of the appliance. This is a preventative maintenance measure to ensure the washer operates within its optimal environmental conditions.
Component Replacement: For floor drain systems, specific kits (Siphon Break Kit, Connector Kits, Extension Drain Hose) are required and can be purchased separately. This indicates that these components are designed to be replaceable, facilitating maintenance and repair if issues arise with the drain system.
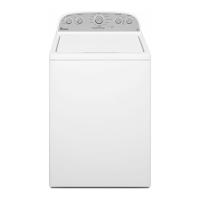
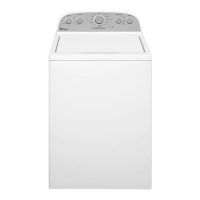


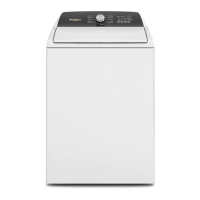
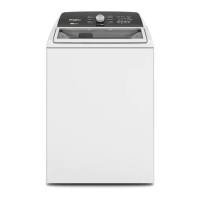


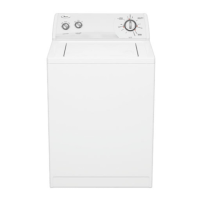


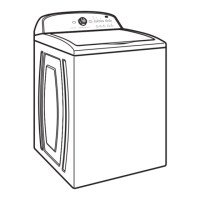
