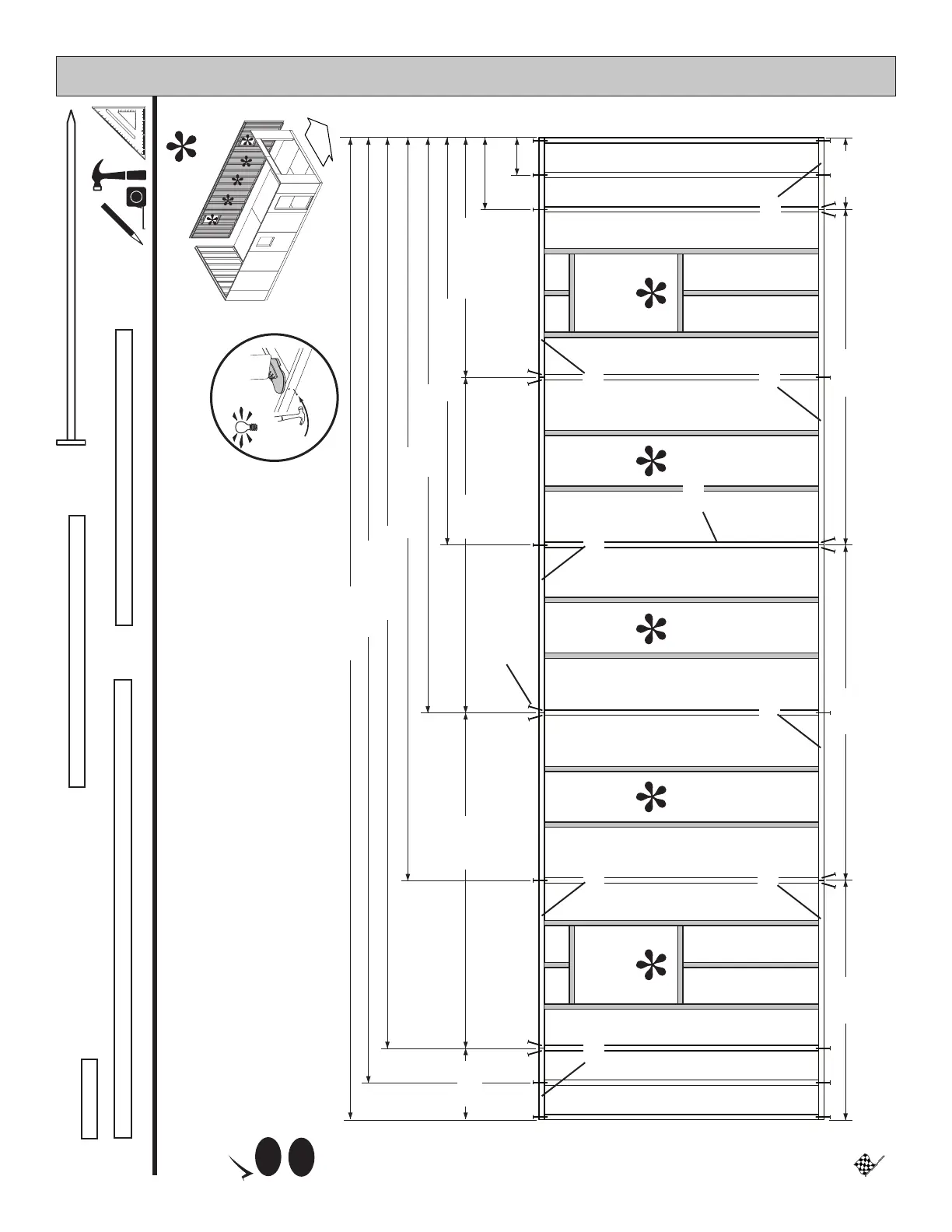20-1/2"
10-5/8
68-1/2"
116-1/2"
164-1/2"
212-1/2"
260-1/2"
270-3/8"
281"
96"
68-1/2"
96"
(713,7 cm)
(661,7 cm)
(686,8 cm)
(539,8 cm)
(417,8 cm)
(299,7 cm)
(174 cm)
(174 cm)
(52,1 cm)
20-1/2"
(52,1 cm)
(27 cm)
(243,8 cm)
(243,8 cm)
96"
(243,8 cm)
96"
(243,8 cm)
20-1/2"
(52,1 cm)
20
Nails
You have nished building side wall -A-.
FINISH
DOOR
HINT:
See page
17
RP
YFA
TP TP
YFA
RP TP TP
2 x 4 x 96" (5,1 x 10,2 x 243,8 cm)
TP
2 x 4 x 68-1/2" (5,1 x 10,2 x 174 cm)
YFA
PARTS REQUIRED:
Orient parts on edge on oor. Measure and mark from end of boards.
Use (2) 3" nails at each connection and (4) 3" nails at seams. Toe-nail at seams.
SIDE WALL -A- FRAME
3" (7,6 cm)
2 x 4 x 78-1/2" (5,1 x 10,2 x 199,4 cm)
AI
1
1
2 x 4 x 20-1/2" (5,1 x 10,2 x 52,1 cm)
RP
At this time, add in any window, door or solid wall frames to the 48" frame openings.
Refer to pages 21 - 23 for detailed window, door and solid wall frame instructions.
Note: Wall shown is generic image.
