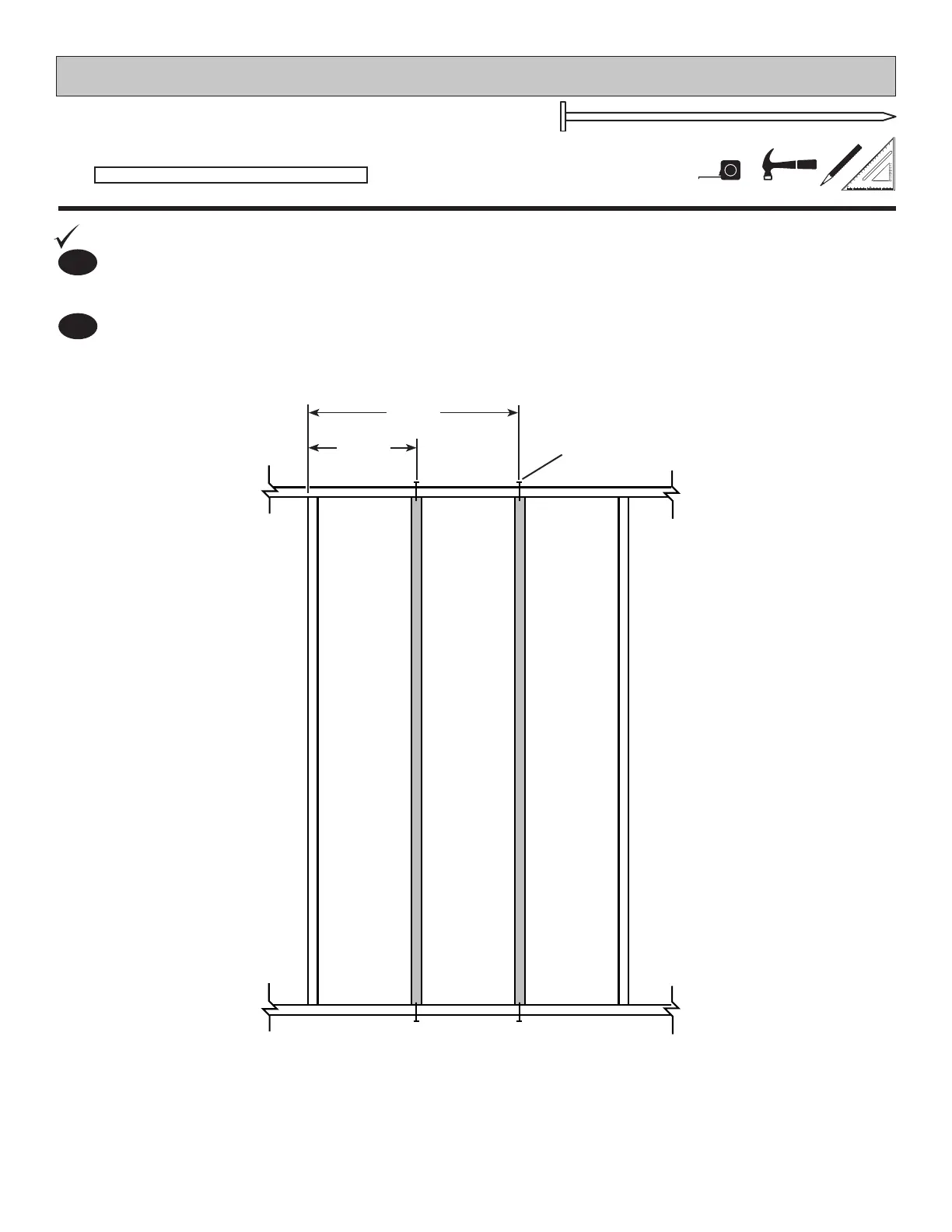21
SOLID WALL OPTION - FRAME
Nails
1
PARTS REQUIRED:
Measure and mark locations for two studs AI in chosen 48" wall opening location.
Place two AI in 48" wall opening.
Secure studs using (2) 3" nails at each location.
16-3/4"
(42,5 cm)
32-3/4"
(83,2 cm)
2 x 4 x 78-1/2" (5,1 x 10,2 x 199,4 cm)
AI
