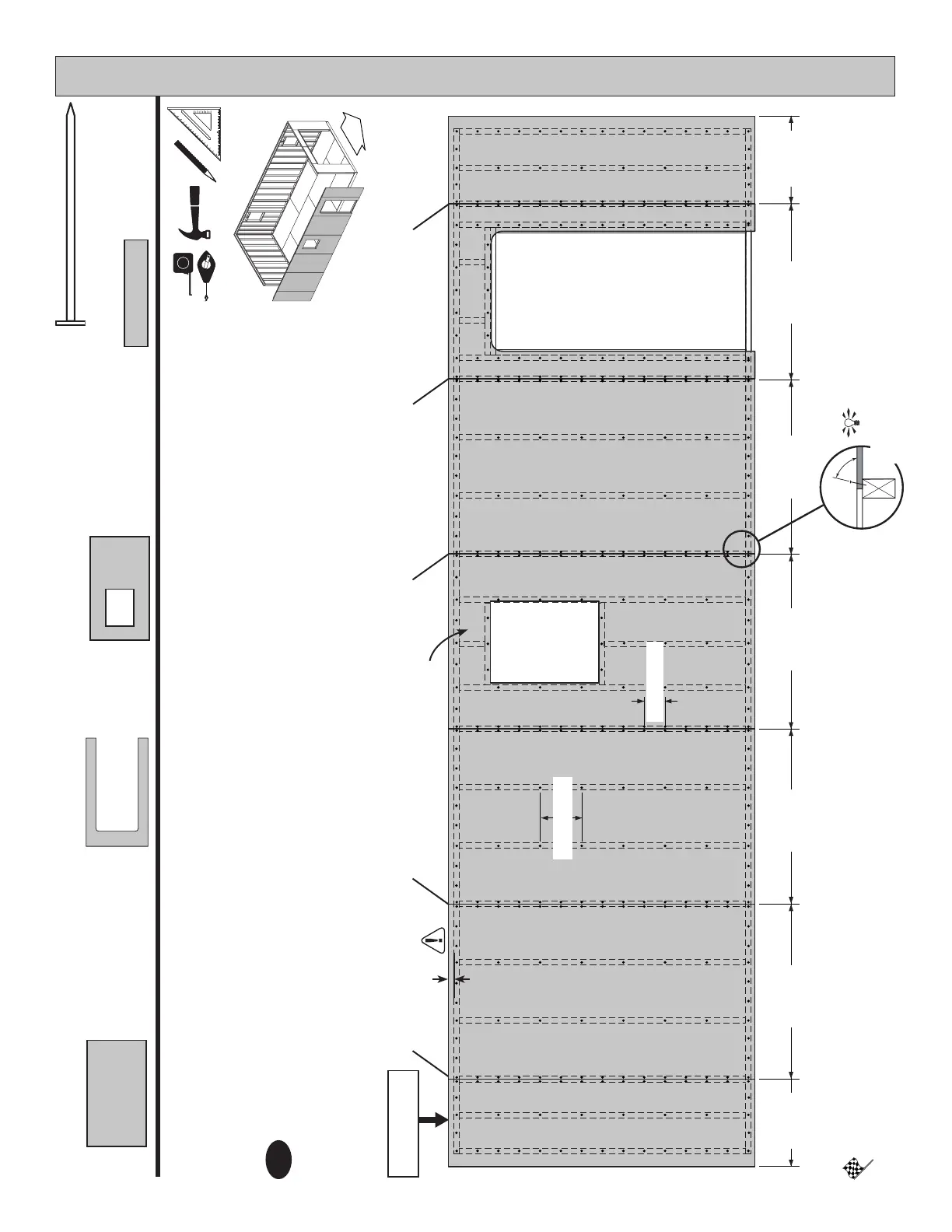30
3/8 x 48 x 84"
(1 x 121,9 x 213,4 cm )
3/8 x 23-7/8 x 84"
(1 x 60,6 x 213,4 cm)
Flush
2" (5,1 cm)2" (5,1 cm)
PARTS REQUIRED:
SIDE WALL -B- PANELSSIDE WALL -B- PANELS
Flush
Flush
You have nished building side wall -B-.
FINISH
3/8 x 48 x 84"
(1 x 121,9 x 213,4 cm)
23-7/8"
(60,6 cm)
To draw panels tight
at seams angle nail.
1-1/2"
(3,8 cm)
DOOR
12" (30,5 cm)
6" (15,2 cm)
48"
(121,9 cm)
23-7/8"
(60,6 cm)
48"
(121,9 cm)
48"
(121,9 cm)
48"
(121,9 cm)
48"
(121,9 cm)
3/8 x 48 x 84"
(1 x 121,9 x 213,4 cm )
Primed Side
UP
Flush Flush
Install
inside panel.
3
Refer to pages 25 - 28 for detailed window, door and solid wall panel instructions.
NOTE : Wall shown is a generic image.
BEGIN HERE
