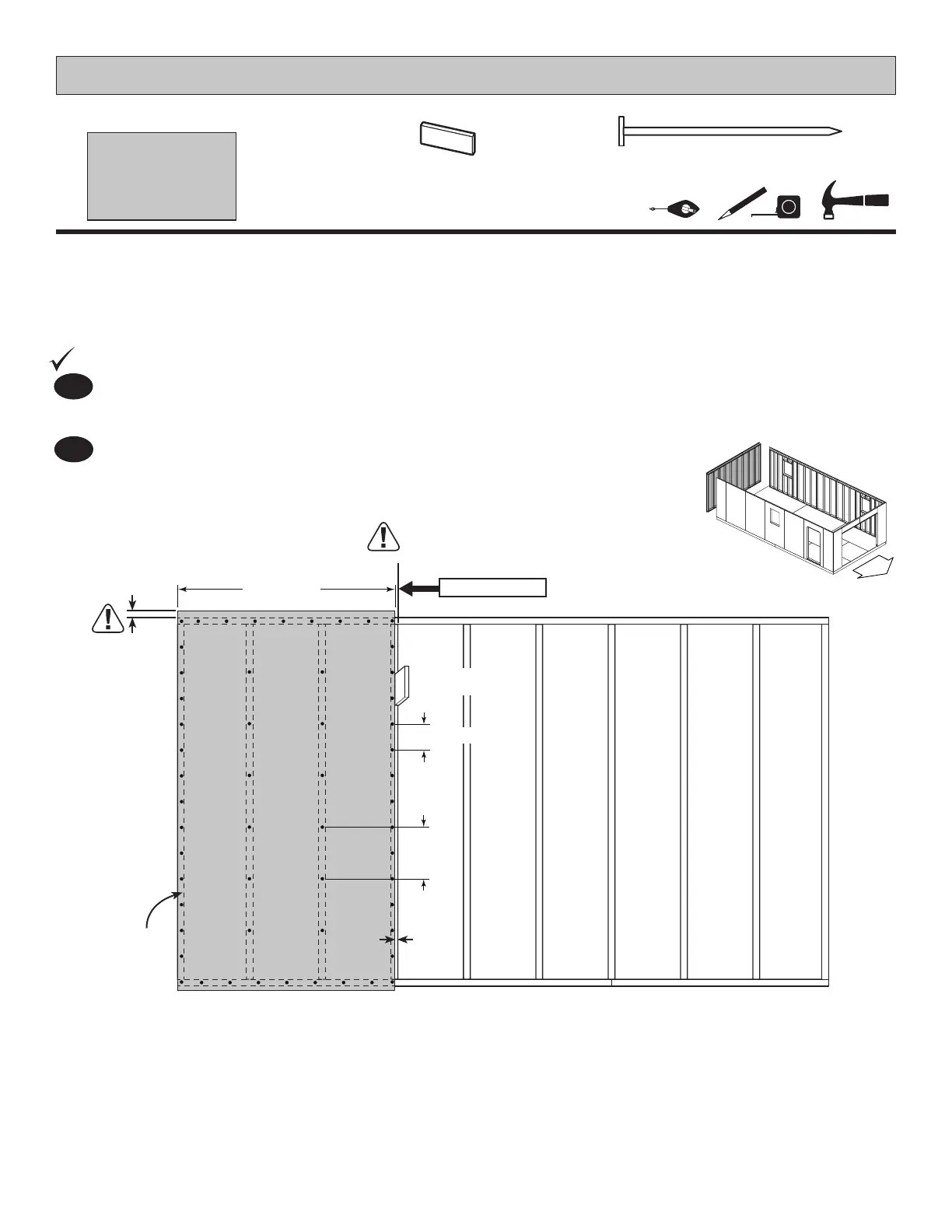32
PARTS REQUIRED:
BACK WALL PANELS
2" (5,1 cm)
3/4"
(1,9 cm)
3/8 x 48 x 84"
(1 x 121,9 x 213,4 cm )
BLOCK
GAA
12"
(30,5 cm)
Block
6" (15,2 cm)
48"
(121,9 cm)
BEGIN HERE
Primed
side UP
Place left panel on frame and 1-1/2" across top of wall frame.
Use GAA as a gauge block to check the 3/4" side measurement on the wall stud.
Secure the panel using 2" nails 6" apart on edges
and 12" apart inside panel.
1
1
3/4"
(1,9 cm)
DOOR
1-1/2"
(3,8 cm)
Refer to pages 25 - 28 for detailed window and door panel instructions.
NOTE : Wall shown is a generic image.
