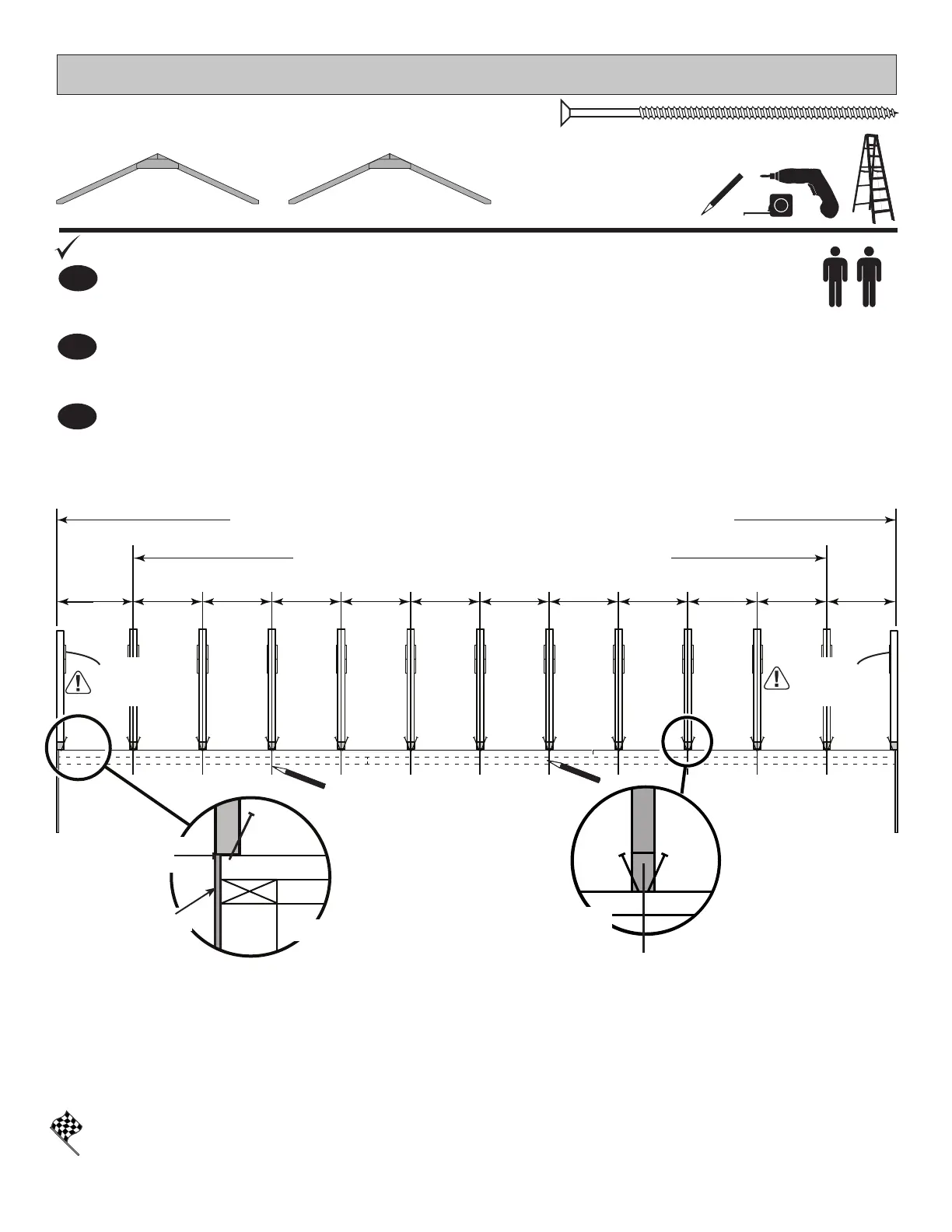48
PARTS REQUIRED:
RAFTER INSTALLATION
Pre assembled
1-Gusset
Pre assembled
On both 24’ walls, measure and mark center-locations for all .
Install all using (2) 3" screws angled into top plate as shown in.
Install both to the outside edge of wall panel, using (1) 3” screw .
FINISH
You have nished installing your rafters.
3
3" (7,6 cm)
Rafter with
ONE GUSSET
1
1
CENTER
on marks
Rafter with
ONE GUSSET
24-3/8"
(62 cm)
24-3/8"
(62 cm)
24"
(61 cm)
24"
(61 cm)
24"
(61 cm)
24"
(61 cm)
24"
(61 cm)
24"
(61 cm)
24"
(61 cm)
24"
(61 cm)
24"
(61 cm)
24"
(61 cm)
Flush
Panel
DIMENSIONS ARE FROM OUTSIDE EDGE OF WALL PANELS
DIMENSIONS ARE TO CENTER OF RAFTERS
