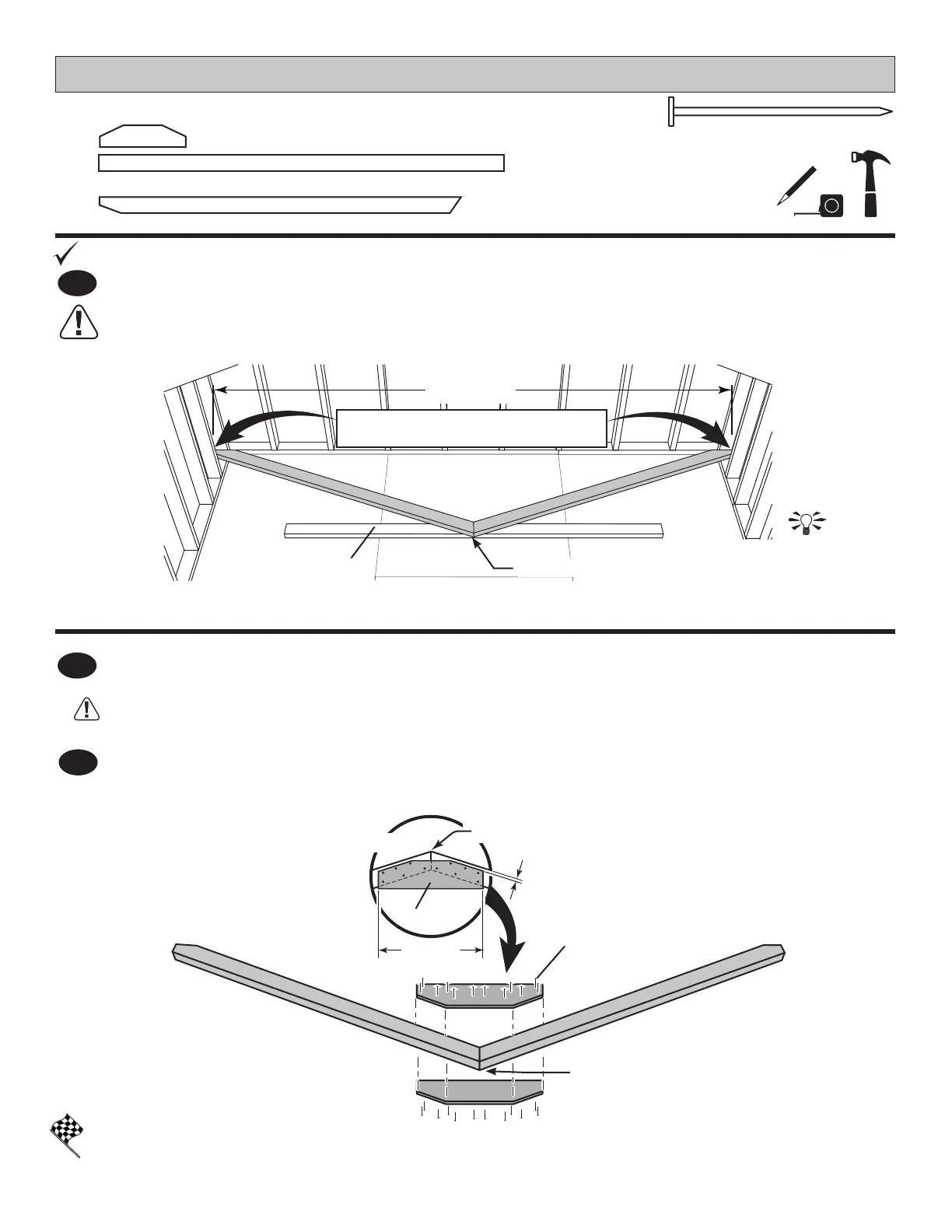GUSSET x2
1/4" gap (6 mm)
Center
47
Place two rafters in the corner of back and side walls as shown. Rafters contact at peak.
You will build TWO rafter assemblies with ONE gusset.
You will build ELEVEN rafter assemblies with TWO gussets.
Secure gusset to rafters using 2" nails .
Flip over rafter assembly and repeat STEP 2 to attach second gusset to other side.
3
2" (5,1 cm)
Contact at peak
Flush
FINISH
You have nished assembling your rafters.
RAFTERS
2" (5,1 cm)
PARTS REQUIRED:
6 x 24" (15,2 x 60,9 cm)
SET TWO SINGLE-GUSSET RAFTER ASSEMBLIES ASIDE.
(These will be used as end rafters.)
Temporary support
Contact at peak
144"
(365,8 cm)
Fit base of rafters in corners
of back wall.
Temporary Support
TP
2 x 4 x 96" (5,1 x 10,2 x 243,8 cm)
HINT:
Use oor and walls to help
assemble rafters!
2 x 4 x 81-7/8" (5,1 x 10,2 x 208 cm)
XYA
1
1
