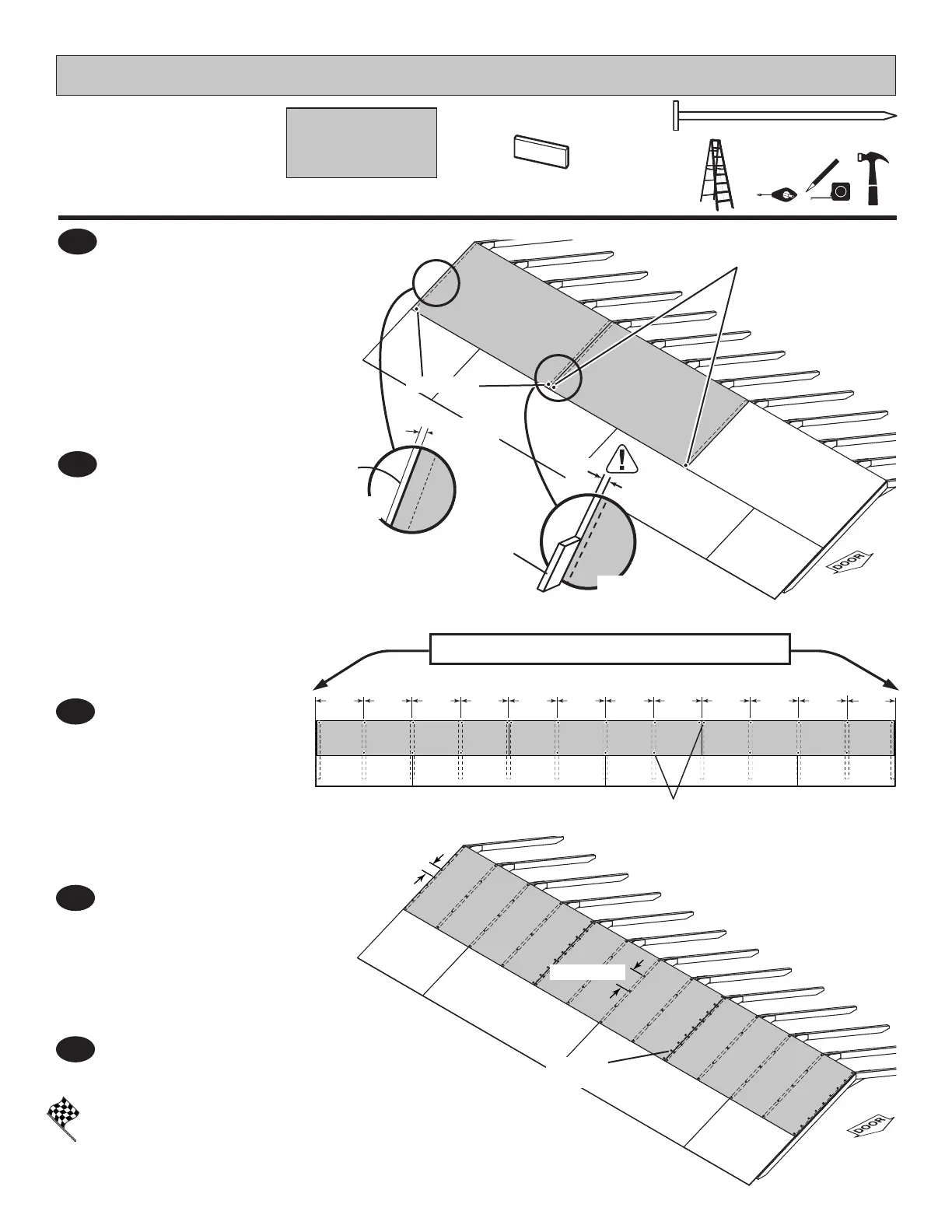Two Nails
Panel 3/8"
(1 cm)
Rafter
Two Nails
54
12" (30,5 cm)
6"
(15,2 cm)
Secure the roof panels using
2" nails 6" apart on edges
and 12" apart inside panel.
Repeat STEPS 1 - 11 to install
panels on opposite side of roof.
Yoour roof panels are now installed.
10
11
PARTS REQUIRED:
2" (5,1 cm)
7/16 x 48 x 96" OSB
(1,1 x 121,9 x 243,8 cm OSB)
3/4"
GAUGE BLOCK
GAA
Keep spacing between the
center of each rafter and
secure using (2) 2" nails into
each rafter .
24"
(60,9 cm)
24-3/4"
(57,6 cm)
24-3/4"
(57,6 cm)
24"
(60,9 cm)
24"
(60,9 cm)
24"
(60,9 cm)
24"
(60,9 cm)
24"
(60,9 cm)
24"
(60,9 cm)
24"
(60,9 cm)
24"
(60,9 cm)
24"
(60,9 cm)
NOTE: Measurements from outside of panels
ROOF PANELS
Repeat STEP - 8
to install 2nd upper
panel.
Panel should be 3/8"
from the outside edge of
the end rafter .
FINISH
3/4"
(1,9 cm)
Block
Place 2nd upper panel
ush to installed panels.
Use the 3/4" gauge block GAA to
center panel over the rafter .
Secure panel using (2) 2" nails
in the corners as shown.
8
