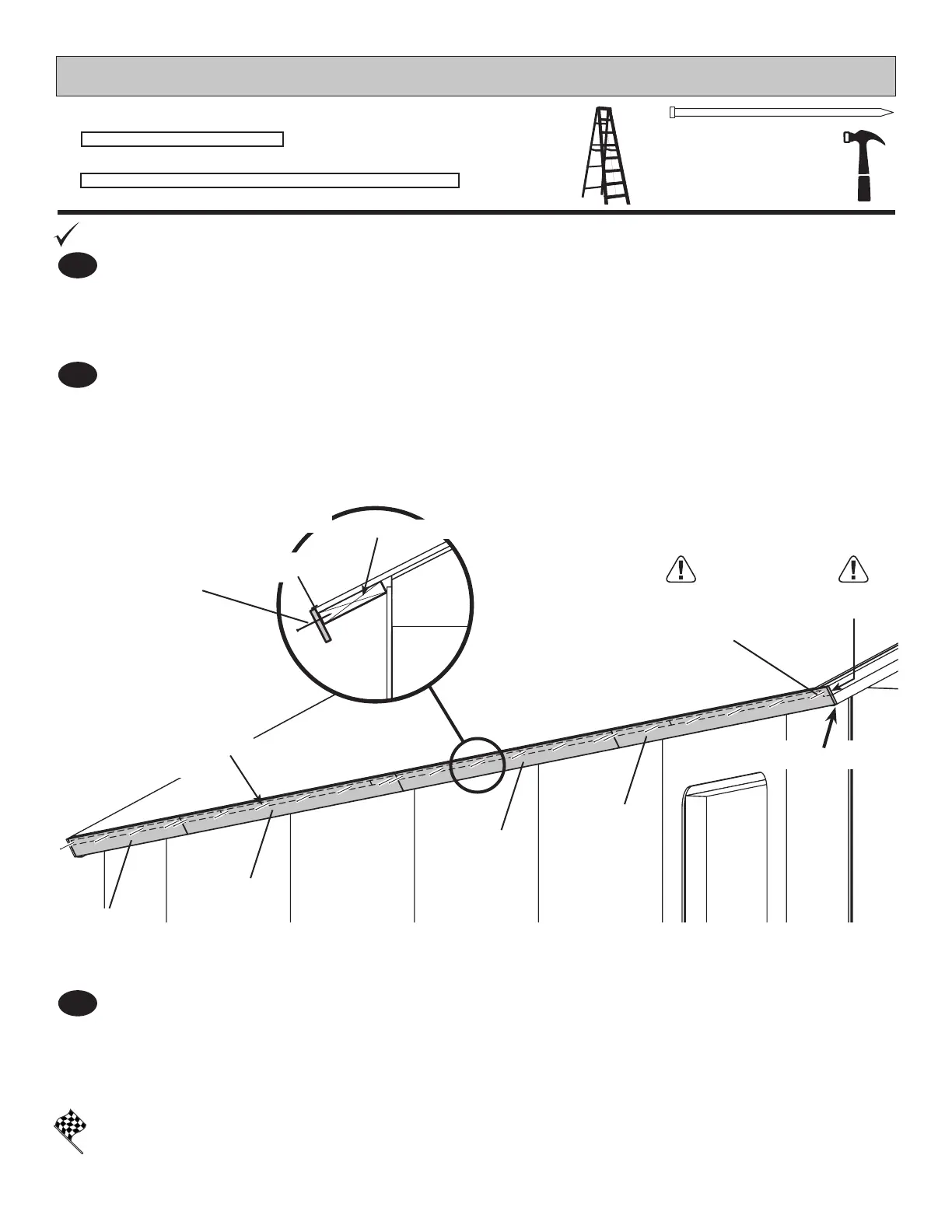59
PARTS REQUIRED:
EAVE FASCIA
2" (5,1 cm)
3/8 x 3 x 83-1/2" (1 x 7,6 x 212,1 cm)
3/8 x 3 x 43-1/8" (1 x 7,6 x109,5 cm)
Install 1st fascia board ush to roof panel and ush to edge of 2x4 gable overhang using 2"
nish nails .
Install two additional and one fascia boards as shown.
Repeat STEPS 1 - 2 to install fascia boards on opposite side.
FINISH
You have nished installing your eave fascia boards.
1
3
Flush
Finish Nails
Finish Nails
Finish Nail
into end of
BEGIN HERE
Flush to
