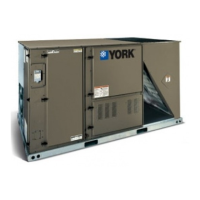5120410-XIM-B-0216
20 Johnson Controls Unitary Products
Thermostat Wiring
The thermostat should be located on an inside wall
approximately 56 inch above the floor where it will not be
subject to drafts, sun exposure or heat from electrical fixtures or
appliances. Follow the manufacturer's instructions enclosed
with thermostat for general installation procedure. Seven (7)
color-coded, insulated wires should be used to connect the
thermostat to the unit. Refer to Table 12 for control wire sizing
and maximum length.
Figure 22: Typical Electronic Thermostat Field Wiring
Table 12: Control Wire Sizes
Wire Size Maximum Length
1
1. From the unit to the thermostat and back to the unit.
18 AWG 150 Feet
380/415-3-50 units control transformers are factory
wired for415v power supply respectively. Change tap on
transformer for 380-3-50 operation. See unit wiring
diagram.
OCC
C
RC
G
Y2
Y1
W2
W1
X
R
THERMOSTAT
TERMINALS
CONTROL
TERMINAL
BLOCK
TERMINALS ON A
LIMITED NUMBER
OF THERMOSTATS
1
4
3
1
2
4
Second stageŚĞĂƟŶŐŶot required on single stage heĂƟŶg units.
Jumper is required if there is no Smoke Detector circuit.
Jumper is required for any coŵďŝŶĂƟŽŶ of R, RC, or RH.
5
5
OCC is an output from the thermostat to indicate the Occupied ĐŽŶĚŝƟon.
X is an input to the thermostat to display Error Status condiƟons.
3
W2
Y1
G
OCC
Y2
X
R
SD-24
C
W1
2
24V
C
24 VAC
Class 2
SD-24
Jumper Located on Harness
Smoke
Detector
SD-R
24V Output
R
(If No Smoke Detector)
(If Smoke Detector Is Used)

