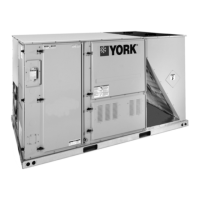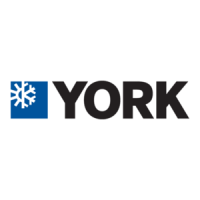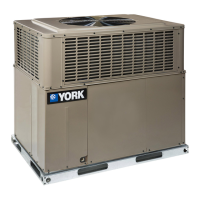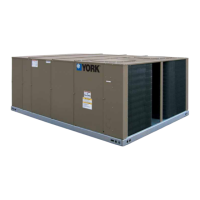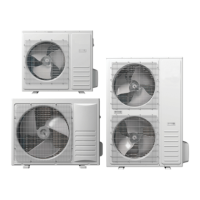127421-YIM-C-0606
Unitary Products Group 13
Note orientation. Panel is “insulation” side up.
FIGURE 11 - PREDATOR
®
ROOF CURB DIMENSIONS
FIGURE 12 - SUNLINE™ TO PREDATOR
®
TRANSITION ROOF CURBS
8 o r 1 4
5 0 - 1 / 2
3 0
2 0
2 0
8 0 - 5 / 8
6
2 T Y P .
I N S U L A T E D D E C K U N D E R
C O M P R E S S O R S E C T I O N
I N S U L A T E D D E C K U N D E R
C O N D E N S E R S E C T I O N
F R O N T
R I G H T
S U P P L Y
R E T U R N
7 6 - 5 / 8
9 4
5 0 - 1 / 2
3 0 - 1 / 2
6 4 - 1 / 4
5 9 - 1 / 4
1 0
2 3
4
2 6
8 0 - 5 / 8
2 T Y P
F R O N T
R I G H T
S U P P L Y
R E T U R N
When fastening ductwork to side duct flanges on
unit, insert screws through duct flanges only. DO
NOT insert screws through casing. Outdoor duct-
work must be insulated and water-proofed.
FIGURE 13 - SIDE PANELS WITH HOLE PLUGS
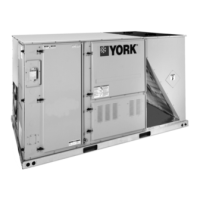
