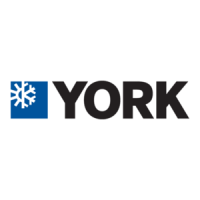9
ENGLISH
EN
..
.
.
.....
..
..
.
.
....
.
.
.
.
.
..
.
.
....
...
..
.
...
.
..
.
....
.
..
.
.
..
.
..
.
.
..
.
.
..
..
.
..
.
...
.
.
.
..
.
.
.
.
.
..
..
..
.
.
.
......
.
.....
.
.
..
.
...
.
.
..
..
INDOOR UNIT
INSTALLATION PROCEDURE
■ Fixing
• Place the installation guide pattern on the designated
installation place and mark the hole position.
• Drill a hole and mount installation plate.
ø 65 mm
•
Make 6 mm 4-6 holes, in the wall at the four corners of
mounting plate (bracket) then insert appropriate mounting
devices.
•
Install the mounting plate using 4-6 pieces of mounting
screw securely at four corners and tighten the screw
completely. Do not over tighten the screws and deform
the back plate.
Outdoor
Indoor
Note: When installing
the refrigerant pipes from
others side. A hole must be
place to allow fall
towards the outdoor unit.
• Be careful when handling the sharp edge of the
mounting plate.
• After determining the pipe
hole position drill the hole
at a slight downward slant
towards the outdoor side.
■ Piping
The auxiliary piping can be connected in the directions
shown the above diagram. To connect in the D, E and
F direction, pipes will need to be extended.
• Bend pipes carefully to avoid fl attening or obstructing
them if the pipes are bent incorrectly, the indoor unit
may be unstable on the wall.
• Carefully arrange pipes so that pipes do not stick out
of the rear plate of the indoor unit.
• Never modify the unit by removing any of the safety
guards or by passing any of the safety interlock
switches.
• Connect the interconnecting cable correctly and con-
nect the connecting cable to terminal as identifi ed with
their respective marking.
• Do not damage the conductor core or inner insulation
of power supply cables and do not deform or crush
the cables.
CAUTIONS
■ Wiring
• This indoor unit is ready for connection to the outdoor
unit.
A
B
C
D
E
F
Right
Right
Right
Right
Left
Rear Bottom
CAUTIONS
CAUTIONS
20
30
70
750
5
4
052
MODEL 18-30
Indoor unit outline
15 cm or more to
ceiling
Installation plate
12 cm or more
to wall
12 cm or more
to wall
Left
refrigerant
pipe hole
ø65 mm
Right
refrigerant
pipe hole
ø65 mm
J287-EN.indd 9J287-EN.indd 9 07.03.2006 9:30:13 Uhr07.03.2006 9:30:13 Uhr

