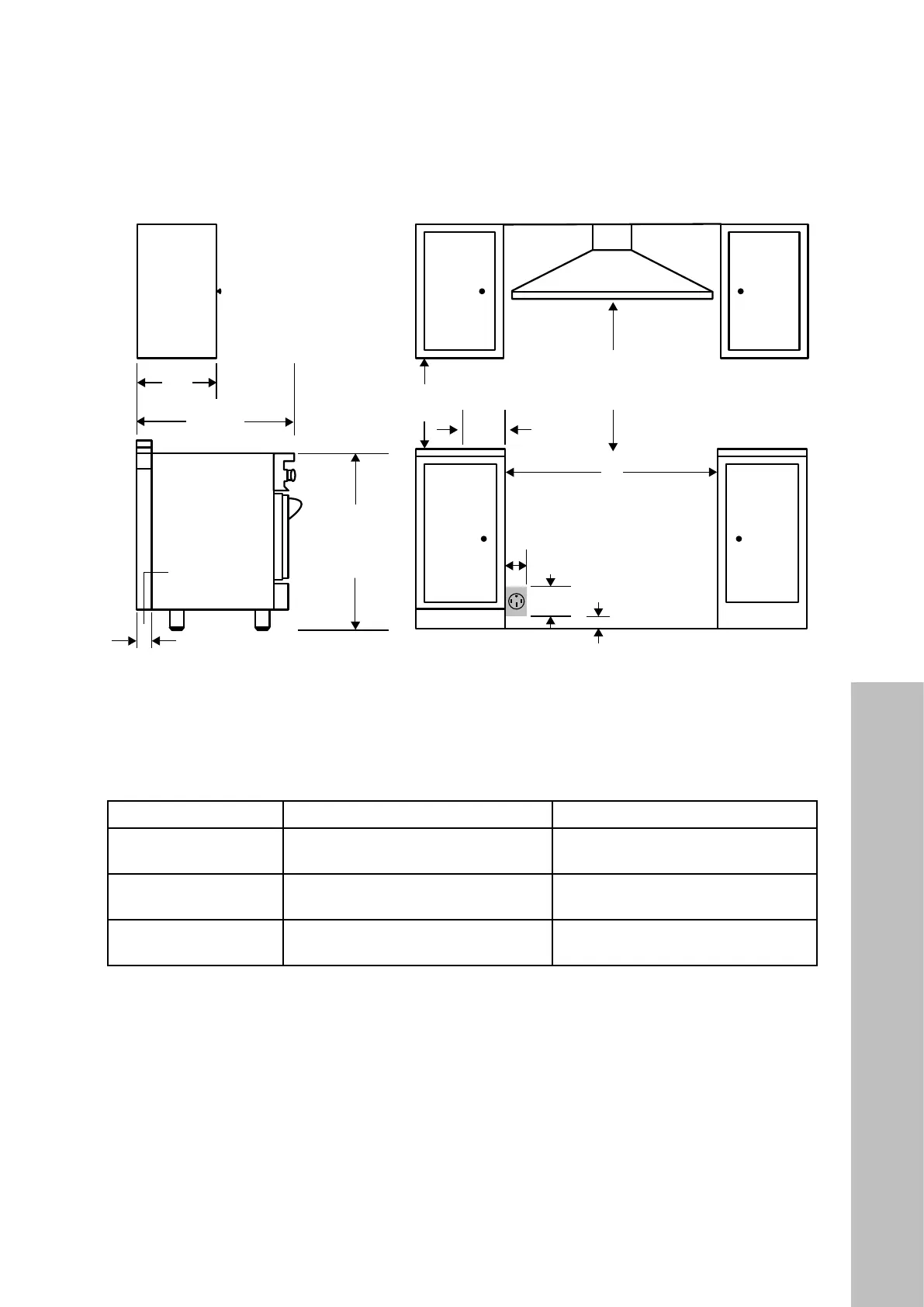11
BEFORE INSTALLATION
13 "
(330 mm)
location of
electrical
extends on floor
36 1/8"–38 5/8"
(919–981 mm)
to cooking
surface
W
opening width
18 "
(457 mm)
6"
(152 mm)
Front ViewSide View
2 3/4" (70 mm)
5 3/4"
(146 mm)
3 1/4" (83 mm)
2"
(51 mm)
27 1/2"
(699 mm)
30"–36" (762–914 mm)
to bottom of
ventilation hood
MINIMUM CUTOUT WIDTH
“W” changes with size of range: 24", 30", 36" (610 mm, 762 mm, 914 mm)
RANGE SIZE EXTERNAL DIMENSIONS* INTERNAL OVEN DIMENSIONS
RAIND-24 series ranges
23 7/8" W x 27 1/2" D x 36 1/8" H
606 mm W x 699 mm D x 918 mm H
18 1/2" W x 18 1/2" D x 14" H
470 mm W x 470 mm D x 356 mm H
RAIND-30 series ranges
29 3/4" W x 27 1/2" D x 36 1/8" H
756 mm W x 699 mm D x 918 mm H
26 1/2" W x 18 1/2" D x 14" H
673 mm W x 470 mm D x 356 mm H
RAIND-36 series ranges
35 3/4" W x 27 1/2" D x 36 1/8" H
908 mm W x 699 mm D x 918 mm H
30 1/2" W x 18 1/2" D x 14" H
775 mm W x 470 mm D x 356 mm H
NOTE: Product heights are based on legs being at their lowest settings.
Installation Requirements

