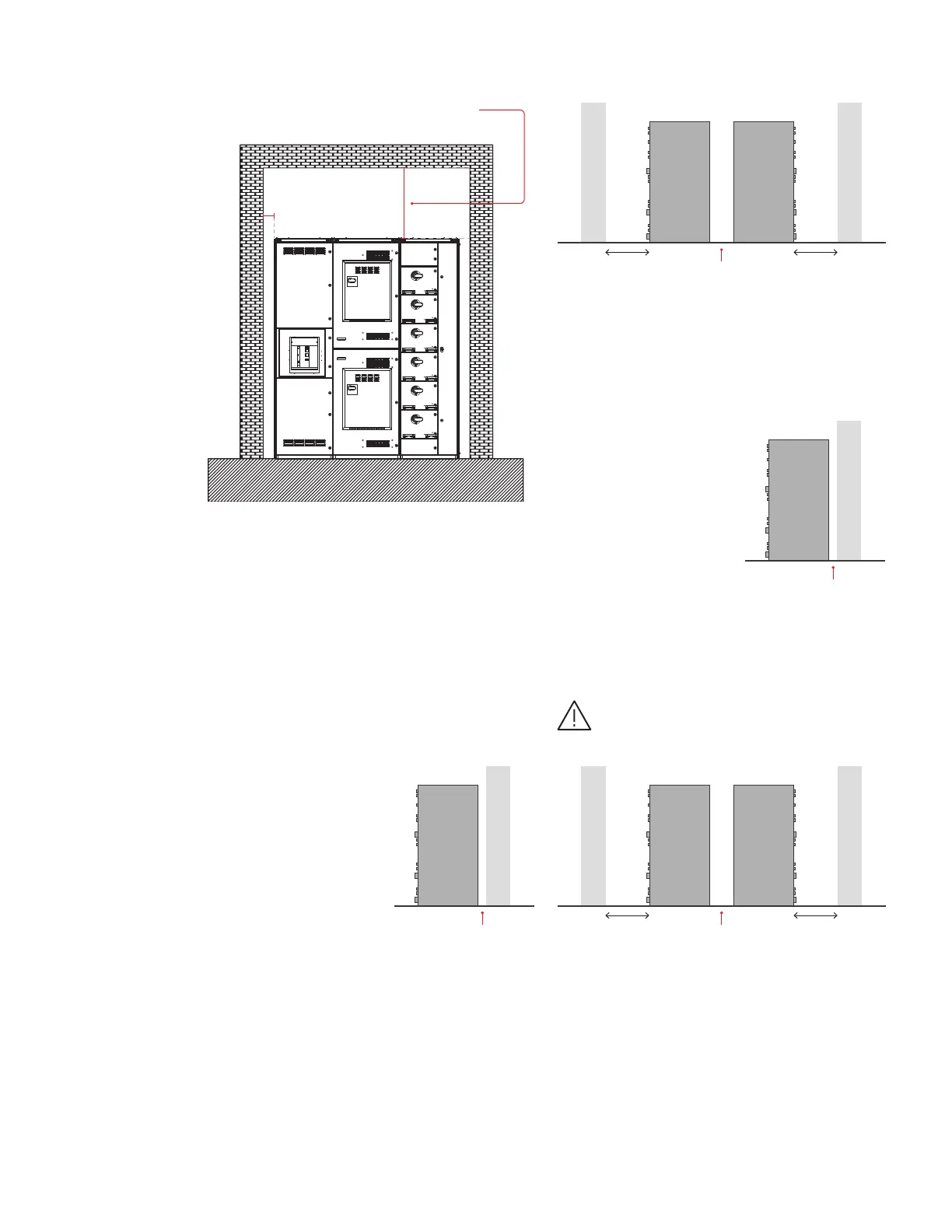22 MNS-MCC LOW VOLTAGE MOTOR CONTROL CENTER
—
23
—
24
—
25
—
26
—
27
—
23 Wall and ceiling
clearance requirements
—
24 Non-ventilated
minimum recommended
back-to-wall distance
—
25 Non-ventilated
minimum back-to-
back distance
—
26 Ventilated minimum
recommended back-
to-wall distance
—
27 Ventilated minimum
back-to-back distance
• Wall distance to the left and right:
152 mm [6 in] minimum
• Wall distance to top:
762 mm [30 in] minimum; 1371mm [54in]
minimum for arc resistant equipment
To the back
• For a Non - Ventilated Section, it must have at
least 50 mm (2 in) between the back of the
sections and the surrounding walls
• For a Non-ventilated section back to back, it must
have at least 100 mm (4 in) between the sections.
It´s not advisable to place units in contact with
each other’s.
• For a Ventilated section, it must have at least 80
mm (3.2 in) between the back of the sections and
the surrounding walls to have adequate
ventilation of the units.
• For a Ventilated section back to back, it must
have at least 178 mm (7 in) between the sections
for proper ventilation.
Warning: Never obstruct the ventilation
grids of the units.
100mm (4 inches) Min. 1067mm (3 ½ feet) Min.
50mm (2 inches) Min.
80mm (3.2 inches) Min
178mm (7 inches) Min. 1067mm (3 ½ feet) Min.
152 mm
[6 in]
minimum
762 mm [30 in] minimum
1371 mm [54 in] minimum for
arc resistant equipment
