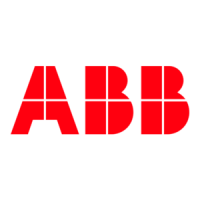ABB Power Distribution 41
40
50.5
850
550
A
A
1600
B
B
50.4
A
50.1
X
Section A-A Section B-B
49.3 49.4
Detail X
25 9.3
50.3
50.2
Ceiling height 3000
Ceiling height 3000
Figure 5/18: Pressure relief duct
9.3 Rear wall busbar compartment
25 Rear wall panel
49.3 Pressure relief flap behind
49.4 Plastic screw
50.1 Rear wall pressure relief duct
50.2 Front wall pressure relief duct
50.3 Attachment strips
50.4 Discharge grating
50.5 Absorber grating

