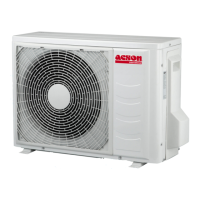7
Application Information A5LCY_(i)
Installation Guideline
Outdoor Unit Installation
• Where a wall or other obstacle is in the path of outdoor unit’s intake or exhaust airfl ow, follow the
installation guidelines below.
Unit: mm
Wall facing one side Walls facing two sides
Walls facing three sides
Side view
More than 50 More than 100
Top view
More than 50
More than 50
More than 100
More
than 150
Top view
More
than 50
More than 150
More than 300
Electrical Wiring Connection
IMPORTANT : * The fi gures shown in the table are for information purpose only. They should be checked
and selected to comply with the local/national codes of regulations. This is also subject to
the type of installation and conductors used.
** The appropriate voltage range should be checked with label data on the unit.
1
2
SIG
N
L
2
1
SIG
There must be a double pole
switch with a minimum 3mm
contact gap and fuse/circuit
breaker as recommended in
the fixed installation circuit.
Indoor Unit
Terminal Block
Outdoor Unit
Terminal Block
Power Supply
Cable
!
• All wires must be fi rmly connected.
• All wires must not touch the refrigerant piping, compressor or any moving parts of the fan motor.
• The connecting wires between the indoor unit and the outdoor unit must be clamped on the wire clamps.
• The power supply cord must be equivalent to H07RN-F (245IEC57) which is the minimum requirement.
Model 10/15
Voltage range
220V-240V/ 1Ph/ 50Hz +
Power supply cable size* mm2
Number of core
1.5
3
Power supply cable size* mm2
Number of core
1.5
4
Recommended time delay fuse A 15
* If the length of the cable is more than 2m, use cable with bigger
size.

