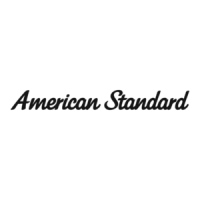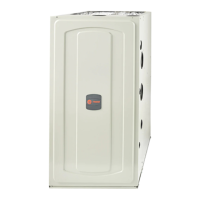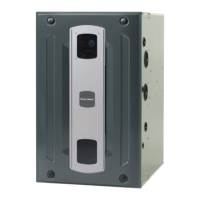Do you have a question about the American Standard YCZ063M0B and is the answer not in the manual?
Check the unit for damage, correct application, and refrigerant charge after unloading.
Take steps to avoid breathing fiberglass dust and contact with skin or eyes.
Provide first aid for eye contact and skin contact with hazardous substances.
Provides a back view outline with dimensions and a table of corner and unit weights.
Guidelines for installing the unit for horizontal airflow, including clearance and placement.
Instructions for mounting the unit on a roof curb for downflow applications.
Covers requirements for roof-mounted unit support and electrical power considerations.
Details installation location requirements and clearances according to codes and figures.
Instructions on safely lifting and positioning the unit using appropriate rigging methods.
Detailed steps for placing and securing the unit onto a roof mounting curb.
Procedure for rooftop applications using a field fabricated frame and ducts.
Instructions for installing the unit on a pad for ground-level horizontal applications.
Guidelines for attaching downflow ductwork to the roof curb.
Instructions for attaching horizontal ductwork to the unit, including flexible connections.
Procedure and tables for calculating gas pipe size and delivery for natural gas.
Guidelines for checking and setting gas supply line pressure, including regulator use.
How to check and adjust the manifold pressure at the unit gas valve.
Guidelines for adjusting orifices for installations at high altitudes.
Covers power supply, disconnect, overcurrent protection, grounding, and wiring requirements.
Instructions for low voltage control wiring, thermostat connections, and wire resistance limits.
Detailed field wiring diagram for the packaged gas-electric unit, including connections.
A checklist of essential checks before starting the unit.
Procedures for operating modes (cooling, heating), voltage checks, and shutdown.
Detailed steps for starting the unit in gas heating mode, including purging and safety checks.
How to check and adjust manifold pressure during furnace operation.
Explains the operation sequence for thermostat calls in cooling mode.
Information on adjusting the indoor blower fan motor speed using dip switches.
Details on setting the fan-off delay using dip switches on the ICMC control.
A chart listing system faults and their primary/secondary causes for diagnosis.
Tasks the owner can perform, like filter replacement and cabinet cleaning.
Instructions for cleaning the condenser coil.
Recommended seasonal checks by a qualified serviceman for optimal operation.
| Model Number | YCZ063M0B |
|---|---|
| Brand | American Standard |
| Category | Furnace |
| AFUE | 80% |
| BTU Input | 63, 000 |
| Stages | Single Stage |
| Ignition | Hot Surface Ignition |
| Fuel Type | Natural Gas |
| Furnace Type | Upflow/Horizontal |












