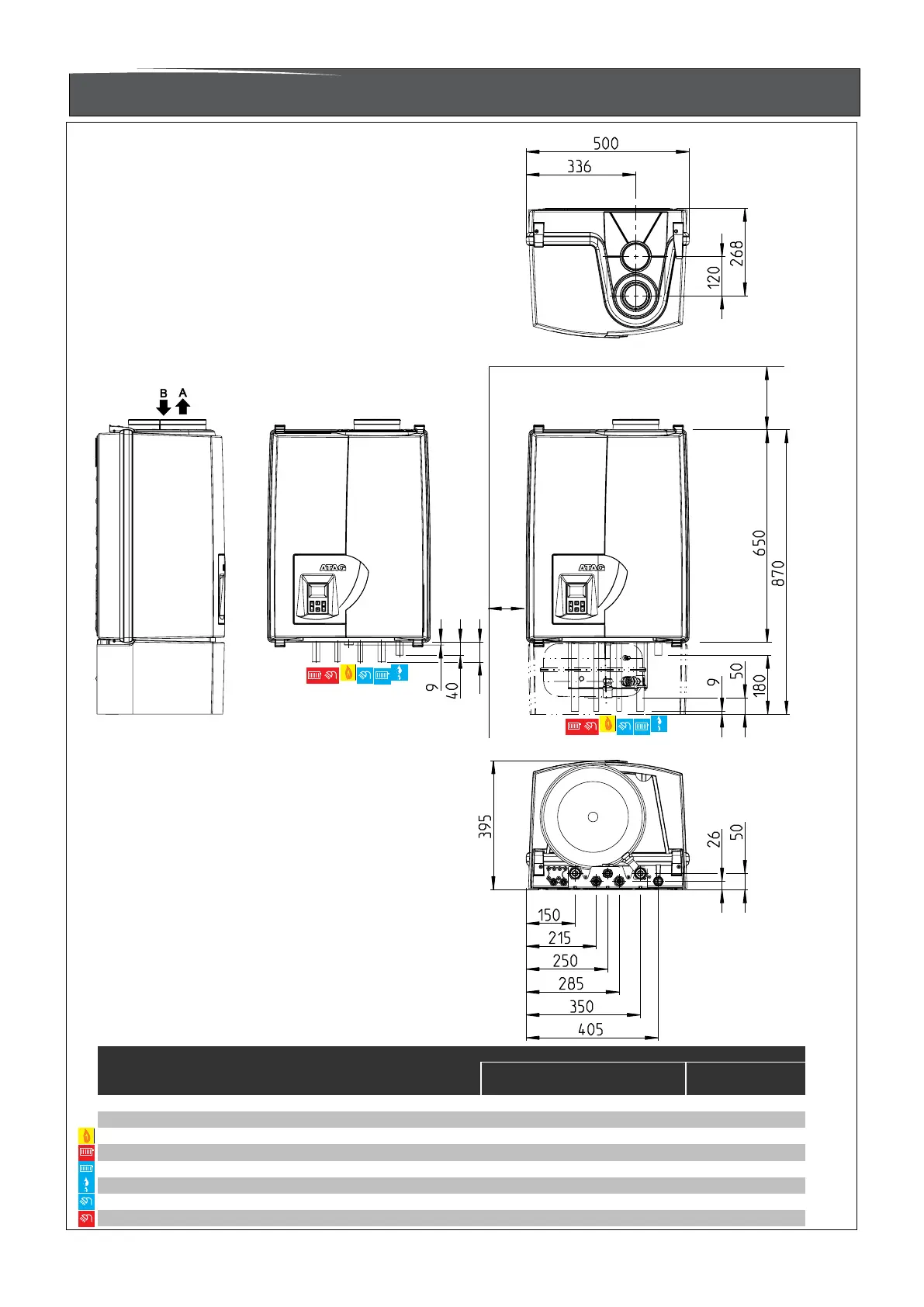320S
Flue gas / Air intake A/B mm 60/100 60/100 60/100 60/100 60/100
Gas connection ½" int. ½" int. ½" int. ½" int. ½" int.
CH Flow connection mm 22 22 22 22 22
CH Return connection mm 22 22 22 22 22
Combined condensate & Safety valve connection mm 22 22 22 22 22
Cold water connection mm 15 15 15 n.a. n.a.
DHW connection mm 15 15 15 n.a. n.a.
ATAG A-Series
Combi Solo
