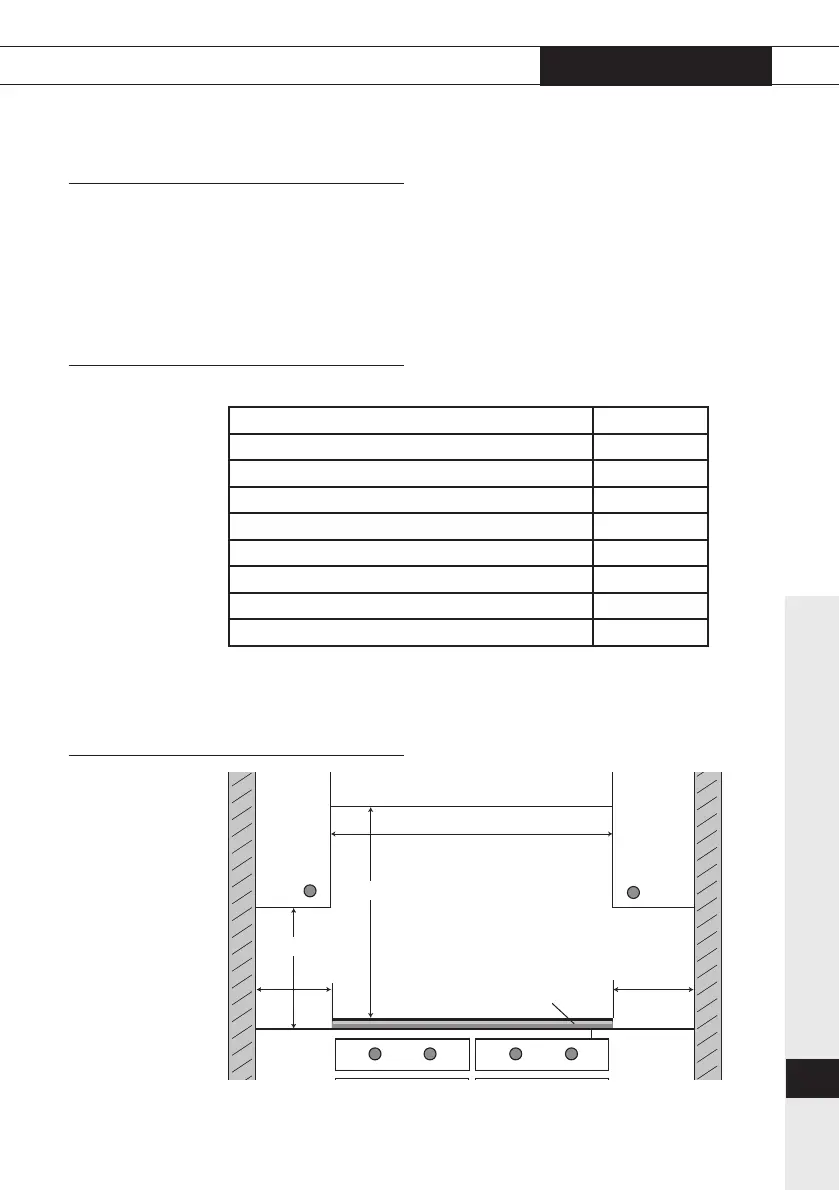INSTALLATION GUIDE
Cut opening in worktop
Saw the opening in the worktop. This should be done very accurately
(see table). Also saw out any partitions that may be present.
The distance from the saw line to the rear wall and/or side wall is
indicated in the table.
Table
Space to be left free around the appliance
build in HL62..E
Type of hob
HL62..E
Appliance width x depth
595 x 510 mm x
Installation height from top of worktop
56 x
Cut out dimensions width x depth
560 x 490 mm x
Distance from saw line to rear wall 50 mm
Distance from saw line to side wall
50 mm
min. 600 mm
min. 650 mm
min. 450 mm
min. 40 mm
cooker hood
cabinet
side wall
Ceramic hob
min. 40 mm
79
