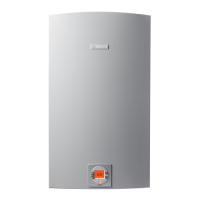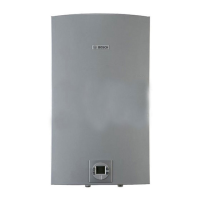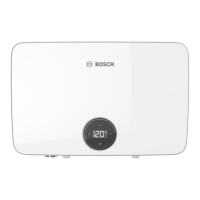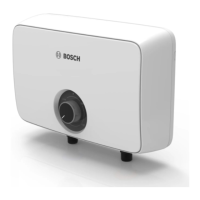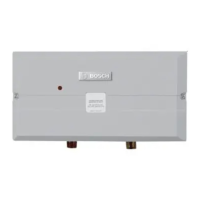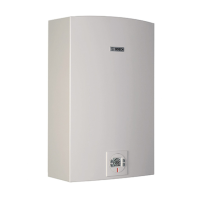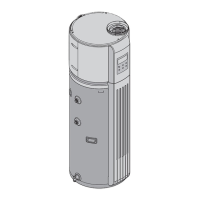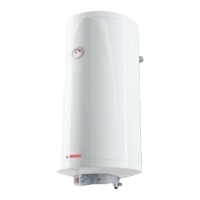Installation instructions
21
C 950/C 1050 (Pro TL 175 C/199 C) – 6 720 805 440 (2019/10)
Required direct vent terminal clearances (twin pipe / concentric penetration) for PVC, CPVC, ABS, and PP.
Fig. 10
Canadian installations
1)
U.S. installations
2)
A Clearance above grade, veranda, porch, deck or balcony 12 in. 12 in.
B Clearance to window or door that may be opened 36 in. 12 in.
C Clearance to permanently closed window * *
D Vertical clearance to ventilated soffit located above the vent
termination within a horizontal distance of 2 feet (61cm) from
the center line of the termination
* *
E Clearance to unventilated soffit * *
F Clearance to outside corner * *
G Clearance to inside corner * *
H Clearance to each side of center line extended above meter/
regulator assembly
36 in. within a height 15 feet
above meter/ regulator assembly
*
I Clearance to service regulator vent outlet 36 in. *
J Clearance to non-mechanical air supply inlet to building or the
combustion air inlet to any other application
36 in. 12 in.
K Clearance to mechanical air supply inlet 72 in. 36 in. above if within 10
feet horizontally
