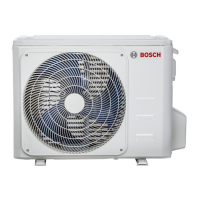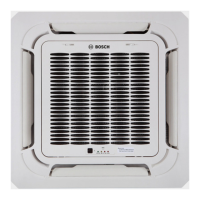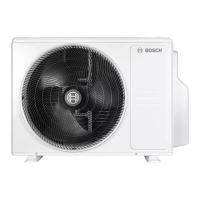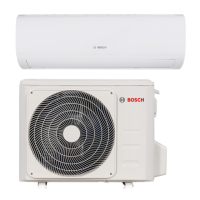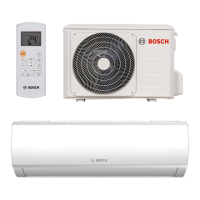6 Climate 5000 MS – 6720887246 (2018/04)
Installation Diagram
4 Installation Diagram
Installation Diagram
(2)
1
2
3
5
4
1
(1)
5 4 3
2
Remote
controller
Remote
controller
Remote
controller
Remote
controller
Remote
controller
Remote
controller
holder
Remote
controller
holder
Air-break
Switch
Mounting screw
ST3.9×25-C-H
Mounting screw
ST3.9×25-C-H
Installation plate
Installation plate
Clip anchor
Clip anchor
Refrigerant
pipe
Outdoor Unit
Power Cable
The maximum amount
of the connection
cables is 5. This
section is for reference
only.
Air-break Switch
Drainage
Pipe
More than 15 cm
More than 15 cm
Air filter
Air filter
One-Two
One-Three
One-Four
One-Five
More than 12 cm
More than 12 cm
More than 12 cm
More than
12 cm
More than
12 cm
More than
12 cm
More than
60 cm
More than
30 cm
More than 200 cm
More than 200 cm
More than
60 cm
More than
30 cm
More than
30 cm
More than
30 cm
More than 60 cm
More than 60 cm
Air filter Air filter
Air filter
Air out
Air out
Safety Precautions
CAUTION
• To prevent wall damage, use a stud finder to locate studs.
• A minimum pipe run of 3 metres is required to minimise vibration &
excessive noise.
• Two of the A, B, and C air circulation pathways must be free from
obstructions at all times.
• This illustration is for demonstration purposes only.
• The actual shape of your air condtioner may differ.
• Copper pipe work must be insulated independently.
NOTE:
The installation must be performed in accordance with the requirements
of local and national standards.
Fig. 2.

