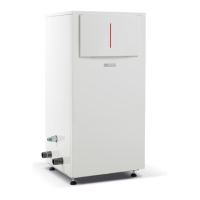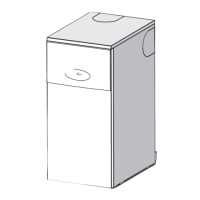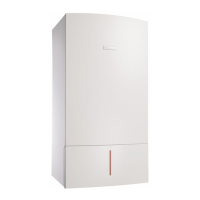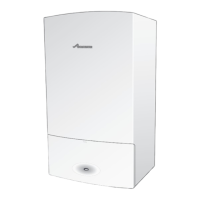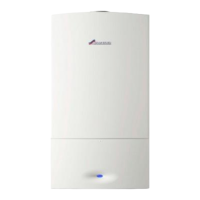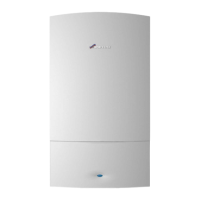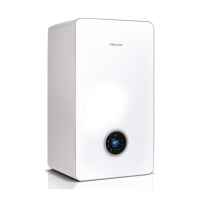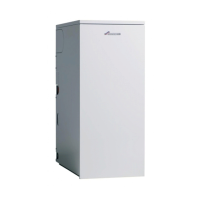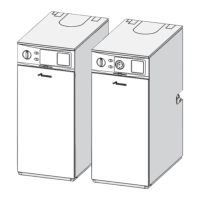Installation
Greenstar FS/Combi FS – 6 720 810 590 (2020/04)
42
Fig. 31 Vent and combustion air pipe position
Direct vent (sealed combustion):
[1] Forced Air Inlet
[2] Gravity Air Inlet
[3] Exhaust terminal
X
1
1 foot (305mm)
X
2
See note
1)
X
3
1 foot (305mm)
3 feet (915mm) Canada for models K...35-3A and K...42-3A
X
4
See note
1)
X
5
7 feet (2135mm)
2)
Y
A
At least 1 foot (305mm) above grade or snow line
Y
B
Exhaust terminal must be at least:
3 feet (915 mm) above forced air inlet within 10 feet (3050 mm)
horizontally - USA
6 feet (1830 mm) above forced air inlet - Canada
Fan assisted (non-sealed combustion):
[1] Forced Air Inlet
[2] Gravity Air Inlet
[3] Exhaust terminal
X
1
1 foot (305mm)
X
2
See note
1)
X
3
1 foot (305mm)
3 feet (915mm) Canada for models K...35-3A and K...42-3A
X
4
See note
1)
X
6
7 feet (2135mm) above public walkway
Y
A
At least 1 foot (305mm) above grade or snow line
Y
B
Exhaust terminal must be at least:
3 feet (915 mm) above forced air inlet within 10 feet (3050 mm)
horizontally - USA
6 feet (1830 mm) above forced air inlet - Canada
Clearance in accordance with local installation codes and the
requirements of the gas supplier including the authority having
jurisdiction.
X
1
X
2
X
3
X
4
X
5
X
1
X
1
X
2
X
3
X
3
1
2
Y
A
Y
B
Y
A
6 720 641 933-17.1O
3
3
3
3
1) For Clearances not specified in ANSI Z223.1 / NFPA 54 or CSA B149.1
Clearance in accordance with local installation codes and the requirements of
the gas supplier including the Authority having jurisdiction.
2) A vent shall not terminate directly above a sidewalk or paved driveway that is
located between 2 single family dwellings and serves both dwellings.

