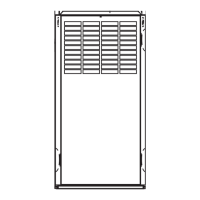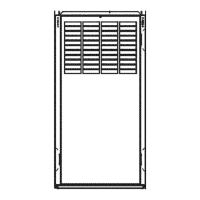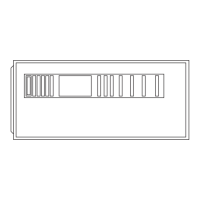7
Table 1 – Factory--Supplied Installation Parts
DESCRIPTION QUANTITY
AirIntakePipeFlange 1
Vent Pipe Flange 1
Coupling Flange Gaskets 2
Sharp Tip Screws (Vent and Inlet Flanges) 10
Vent Pipe Coupling 1
Vent Pipe Coupling Clamps 2
Rubber Drain Elbow 1
Drain Tube Clamps 4
1 / 2 --- i n . C P V C t o 3 / 4 --- i n . P V C P i p e A d a p t e r 1
Gas Line Grommet 1
Junction Box Cover 1
Junction Box Base 1
Green Ground Screw 1
Blunt Tip Screws (Junction Box) 3
Thermostat Wire Gr ommet 1
Drain Extension Tube (Z---pipe) (Provided separately in furnace) 1
Table 2 – Minimum Clearances to Combustible Materials for All Units
POSITION CLEARANCE
Rear 0(0mm)
Front (Combustion air openings in furnace and in structure) 1in.(25mm)
Required for service *24 in. (610 mm)
All Sides of Supply Plenum *1 in. (25 mm)
Sides 0(0mm)
Vent 0(0mm)
Top of Furnace 1in. (25mm)
* Consult local building codes.
59MN7A

