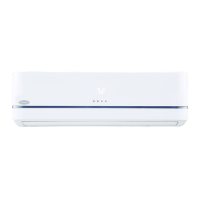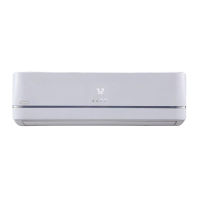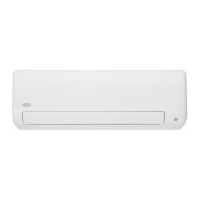21
REFRIGERAT I ON CYCLE DIAGRAMS
Fig. 15 – Heat Pumps
REFRIGERANT LINES
General refrigerant line sizing:
1 The outdoor units are shipped with a full charge of R410A
refrigerant. All charges, line sizing, and capacities are based
on runs of 25 ft (7.6 m). For runs over 25 ft (7.6 m), consult
long- line section on this page for proper charge
adjustments.
2 Minimum refrigerant line length between the indoor and
outdoor units is 10 ft. (3 m).
3 Refrigerant lines should not be buried in the ground. If it is
necessary to bury the lines, not more than 36 - in (914 mm)
should be buried. Provide a minimum 6 - in (152 mm)
vertical rise to the service valves to prevent refrigerant
migration.
4 Both lines must be insulated. Use a minimum of 1/2- in.
(12.7 mm) thick insulation. Closed- cell insulation is
recommended in all long- line applications.
5 Special consideration should be given to isolating
interconnecting tubing from the building structure. Isolate
the tubing so that vibration or noise is not transmitted into
the structure.

