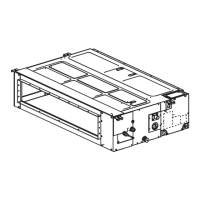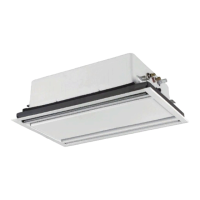13
Step 4 — Connect Piping
CONDENSATE PIPING — The unit is supplied with a 1-
1
/
4
inch OD drain connection to connect copper or PVC drain
piping. See Fig. 19 below. Maximum pump lift is 27-
1
/
2
inches.
Fig. 19 —Condensate Drain Connection
Follow these recommendations when installing condensate
piping:
• The highest point in the condensate piping should be as
close to the unit as possible. See Fig. 20.
• Condensate piping should slope downward in the
direction of condensate flow with a minimum gradient of
1 inch per 100 inches. See Fig. 21.
Fig. 20 —Condensate Piping
• When multiple units are connected to a common
condensate drain, ensure that the drain is large enough to
accommodate the volume of condensate from all units. It
is also recommended to have an air vent in the
condensate piping to prevent air lock.
• Condensate piping must not be installed where it may be
exposed to freezing temperatures.
NOTE: CN18 can be disconnected to stop the pump. The
condensate switch is CN5, which can be used for gravity drain
protection. See Fig. 22 and 23.
REFRIGERANT PIPING
When connecting refrigerant piping from an indoor unit to an
outdoor unit, follow these guidelines:
• Check maximum height drop and length of refrigerant
piping between the indoor and outdoor units. To ensure
the drop and length are acceptable, refer to the
refrigerant piping allowable limits in the outdoor unit
installation manual.
• The number of bends in the refrigeration piping must be
less than 15.
• Refrigerant piping connection between indoor and
outdoor units should be performed once the units are
secured at their respective installation locations.
• The refrigeration piping starts at the indoor unit and ends
at the outdoor unit or MDC (Multiport Distribution
Controller) for Heat Recovery systems.
• The refrigerant piping should be dry and free of dust and
other impurities.
• The bending angle of the refrigerant pipe should not
exceed 90
° and the bending radius should be as large as
possible to prevent any breakage in piping.
• Use proper cutting and flaring tools to avoid leakage.
• Use a torque wrench for flare nuts. Refer to Table 3 for
flare nut torque recommendations.
Table 3 — Flare Nut Torque Recommendations
• Before insulating the suction and liquid refrigeration
pipes, perform pressure and leak tests. For details, see
the outdoor unit installation manual. Insulating both
suction and liquid refrigerant pipes is mandatory.
• Vacuuming and charging of the system should be carried
out as described in the outdoor unit installation manual.
INSULATION
INDOOR
UNIT
CONDENSATE HOSE CLAMP
LINE STUB
FLEXIBLE DRAIN
CONNECTOR
PVC DRAIN
PIPE
SUSPENSION RODS
STRUCTURAL CEILING
8 in.
Max 27-1/2 in.
3 ft.
SUPPORT
STRAPS
DRAIN LINE
Fig. 21 — Using a Main Drain to Serve Multiple Indoor Units with Internal Condensate Pumps
Indoor Unit
2~3-15/16 in.
7-7/8 in. 7-7/8 in. 7-7/8 in.
2~3-15/16 in.
2~3-15/16 in.
MAIN DRAIN
(Sloped at 1/50 ~ 1/100)
INDIVIDUAL DRAIN OUTLET FROM EACH INDOOR UNIT
(Must be connected to internal pump and must be routed to
main drain as shown.)
Max 27-1/2 in.
Max 27-1/2 in.
Indoor Unit Indoor Unit
Max 27-1/2 in.
CAUTION
When connecting from an indoor unit to an outdoor unit,
the isolation valve at the outdoor unit should be in the
closed position throughout the refrigerant piping process.
Failure to follow this procedure may result in equipment
damage.
OUTSIDE DIAMETER (IN.)
RECOMMENDED TORQUE
(FT-LB)
1
/
4
15
3
/
8
26
1
/
2
41
5
/
8
48

