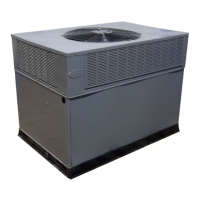recirculate to the condenser coil. Do not locate the unit in either a
corner or under an overhead obstruction. The minimum clearance
under a partial overhang (such as a normal house overhang) is
48-in. above the unit top. The maximum horizontal extension of a
partial overhang must not exceed 48 inches.
Do not place the unit where water, ice, or snow from an overhang
or roof will damage or flood the unit. Do not install the unit on
carpeting, tile, or other combustible materials. The unit may be
installed on wood flooring or on Class A, B, or C roof covering
materials.
Step 5—Rig and Place Unit
Rigging and handling of this equipment can be hazardous for many
reasons due to the installation location (roofs, elevated structures,
etc.).
Only trained, qualified crane operators and ground support staff
should handle and install this equipment.
When working with this equipment, observe precautions in the
literature, on tags, stickers and labels attached to the equipment,
and any other safety precautions that might apply.
Training for operations of the lifting equipment should include, but
NOT be limited to the following:
Fig. 4—Roof Curb Dimensions
Top View
A99320
3
2
13/16
7/8
A
END VIEW
SUPPORT B
SUPPORT A (2)
SIDE
(2)
DECK PAN (INSULATED)
17 3/8
TYP.
D
C
46 3/16
44 5/16
B
1 TYP.
END
(2)
B
Fig. 5—Roof Curb Dimensions
Side View
A99340
3.0"
4.0"
BASE PAN
BOTTOM SUPPLY
0.75"
SIDE PANEL
SUPPORT RIB(S)
COUNTER FLASHING
(FIELD SUPPLIED)
NAILER
ROOFING FELT
(FIELD SUPPLIED)
CANT STRIP
(FIELD SUPPLIED)
ROOFING MATERIAL
(FIELD SUPPLIED)
INSULATION
(FIELD SUPPLIED)
SEAL STRIP
(FACTORY SUPPLIED)
UNIT SIZE ODS ORDER NUMBER
A
IN. [MM]
B
IN. [MM]
C
IN. [MM]
D
IN. [MM]
ROOF
CURB
48GP024-036
CPRFCURB006A00 8 [203] 11 27/32 [301] 30 5/8 [778] 28 3/4 [730]
CPRFCURB007A00 14 [356] 11 27/32 [301] 30 5/8 [778] 28 3/4 [730]
48GP042-060
CPRFCURB008A00 8 [203] 15 27/32 [402] 42 1/8 [1070] 40 1/4 [1022]
CPRFCURB009A00 14 [356] 15 27/32 [402] 42 1/8 [1070] 40 1/4 [1022]
Notes:
1. Roof curb must be set up for unit being installed.
2. Seal strip must be applied as required to unit being installed.
3. Dimensions in [ ] are in millimeters.
4. Roof curb is made of 16 gage steel.
5. Table lists only the dimensions per part number that have changed.
6. Attach ductwork to curb (flanges of duct rest on curb).
7. Insulated panels: 1-in. thick fiberglass 1 lb. density.
8. Dimensions are in inches.
Table 1—Roof Curb Dimensions
3

