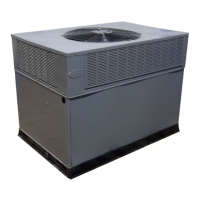Install a gas supply line that runs to the heating section. Refer to
Table 4 and the NFGC for gas pipe sizing. Do not use cast-iron
pipe. It is recommended that a black iron pipe is used. check the
local utility for recommendations concerning existing lines. Size
gas supply piping for 0.5 in. wg maximum pressure drop. Never
use pipe smaller than the 1/2-in. FPT gas inlet on the unit gas
valve.
For natural gas applications, the gas pressure at unit gas connection
must not be less than 4.0 in. wg or greater than 13 in. wg while the
unit is operating. For propane applications, the gas pressure must
not be less than 7.0 in. wg or greater than 13 in. wg at the unit
connection.
A 1/8-in. NPT plugged tapping accessible for test gage connection
must be installed immediately upstream of the gas supply connec-
tion to the gas valve.
When installing the gas supply line, observe local codes pertaining
to gas pipe installations. Refer to the NFGC ANSI Z223.1, NFPA
54 latest edition (in Canada, CAN/CGA B149.1, B149.2 latest
edition). In the absence of local building codes, adhere to the
following pertinent recommendations:
1. Avoid low spots in long runs of pipe. Grade all pipe 1/4 in. in
every 15 ft. to prevent traps. Grade all horizontal runs
downward to risers. Use risers to connect to heating section
and to meter.
2. Protect all segments of piping system against physical and
thermal damage. Support all piping with appropriate straps,
hangers, etc. Use a minimum of one hanger every 6 ft. For
pipe sizes larger than 1/2 in., follow recommendations of
national codes.
3. Apply joint compound (pipe dope) sparingly and only to male
threads of joint when making pipe connections. Use only pipe
dope that is resistant to action of liquefied petroleum gases as
specified by local and/or national codes. Never use Teflon
tape.
4. Install sediment trap in riser leading to heating section per Fig.
12. This drip leg functions as a trap for dirt and condensate.
5. Install an accessible, external, manual main shutoff valve in
gas supply pipe within 6 ft. of heating section.
6. Install ground-joint union close to heating section between
unit manual shutoff and external manual main shutoff valve.
7. Pressure-test all gas piping in accordance with local and
national plumbing and gas codes before connection of piping
to unit.
NOTE: The supply piping must be disconnected from the gas
valve during the testing of the piping systems when test pressure is
in excess of 0.5 psig (13.8 WC). If the test pressure is equal to or
less than 0.5 psig, the unit heating section must be isolated from
the gas piping system by closing the external main manual shutoff
valve and slightly opening the ground-joint union.
Unstable operation may occur when the gas valve and
manifold assembly are forced out of position while connect-
ing improperly routed rigid gas piping to the gas valve. Use
a backup wrench when making connection to avoid strain on,
or distortion of, the gas control piping.
If a flexible conductor is required or allowed by the authority
having jurisdiction, black iron pipe shall be installed at the
gas valve and shall extend a minimum of 2 in. outside the unit
casing.
Never use a match or other open flame when checking for gas
leaks. Never purge gas line into combustion chamber. Failure
to follow this warning could result in an explosion causing
serious injury or death
8. Check for gas leaks at the field-installed and factory-installed
gas lines after all piping connections have been completed.
Use soap and water solution (or method specified by local
codes and/or regulations).
Step 9—Install Duct Connections
The unit has duct flanges on the supply- and return-air openings on
the side and bottom of the unit. For downshot applications the
ductwork can be connected to the roof curb. See Fig. 6 and 7 for
connection sizes and locations.
CONFIGURING UNITS FOR DOWNFLOW (VERTICAL) DIS-
CHARGE
Before performing service or maintenance operations on the
system, turn off main power to unit. Electrical shock could
cause serious injury or death.
1. Open all electrical disconnects before starting any service
work.
2. Remove return duct cover located on duct panel by breaking
connecting tabs with screwdriver and a hammer (Fig. 13).
3. To remove supply duct cover, break front and right side
connecting tabs with a screwdriver and a hammer. Push louver
down to break rear and left side tabs (Fig. 14).
4. If unit ductwork is to be attached to vertical opening flanges
on the unit basepan (jackstand applications only), do so at this
time. Collect ALL screws that were removed. Do not leave
screws on rooftop as permanent damage to the roof may occur.
5. It is recommended that the basepan insulation around the
perimeter of the vertical return-air opening be secured to the
basepan with aluminum tape. Applicable local codes may
require aluminum tape to prevent exposed fiberglass.
6. Cover both horizontal duct openings with the duct covers from
the accessory duct cover kit. Ensure opening is air-and
watertight.
Fig. 12—Sediment Trap
C99020
OUT
TEE
NIPPLE
CAP
IN
8

