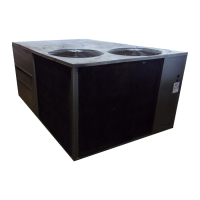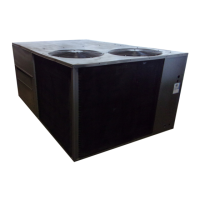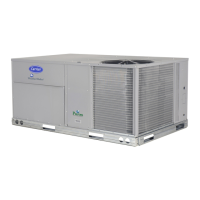Step 4 -- Make Unit Duct Connections -- Unit is
shipped for thru-the-bottom duct connections. Ductwork open-
ings are shown in Fig. 5. Field-fabricated concentric ductwork
may be connected as shown in Fig. 6 and 7. Attach all
ductwork to roof curb and roof curb basepans. Refer to installa-
tion instructions shipped with accessory roof curb for more
information.
Step 5-- Trap Condensate Drain -- See Fig. 4
and 8 for drain location. Plug is provided in &'ain hole and
must be removed when unit is opelating. One 3/4-in. half-
coupling is provided inside unit evaporator section for conden-
sate drain connection. An 81/2 in. x :V4-in. diameter nipple and a
2-in. x 3/4-in. diameter pipe nipple are coupled to stan&trd
3/4-in. dimneter elbows to provide a straight path down through
holes in unit base rails (see Fig. 9). A trap at least 4-in. deep
must be used.
/EVAPORATOR-
FAN MOTOR
/
/
BAFFLE
Shaded area indicates block-off panels.
NOTE: Dimensions A, A' and B, B' are obtained from field-supplied
ceiling diffuser.
Concentric ducts may only be installed on units without electric
heat. Personal injury or unit damage may result.
Fig. 7 -- Concentric Duct Details
1#cb A,R
_/OUT
NOTE: Do not drill in this area, as damage to basepan may result
in water leak.
Fig. 5 -- Air Distribution -- Thru-the-Bottom
(50HJ017 Shown)
EVAPORATOR-
FAN MOTOR
SEE
NOTE
AIR OUT AIR IN AIR OUT
NOTE: Do not drill in this area, as damage to basepan may result in
water leak.
Fig. 6 -- Concentric Duct Air Distribution
(50HJ017 Shown)
INDOOR FAN MOTOR ACCESS
FILTER
ACCESS
I
3/4" FPT DRAIN 1-3/8"
CONNECTION DRAIN HOLE
Fig. 8 -- Condensate Drain Details
(50HJ015 Shown)

