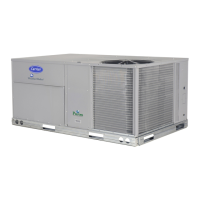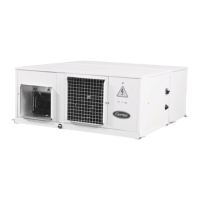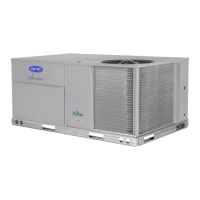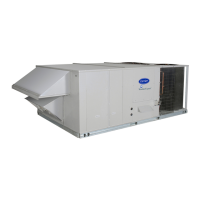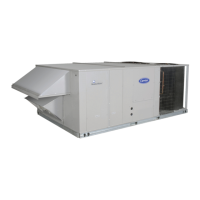12
Accessory dimensions (cont)
ROOF CURB
ACCESSORY
“A”
UNIT SIZE
50TFF
CRRFCURB003A00 1′-2″ [356]
008-014
CRRFCURB004A00 2′-0″ [610]
6. Service clearance 4 ft on each side.
7. Direction of airflow.
8. Connector packages CRBTMPWR001A00 and
002A00 are for thru-the-curb connections.
Packages CRBTMP003A00 and 004A00 are
for thru-the-bottom connections.
“B” “C”
“D”ALT
DRAIN
HOLE
“E”
GAS
“F”
POWER
“G”
CONTROL
CONNECTOR
PACKAGE
ACCESSORY
2′-8
7
/
16
″
[827]
1′-10
15
/
16
″
[583]
1
3
/
4
″
[44.5]
3
/
4
″
[19] NPT
3
/
4
″ [19] NPT
1
/
2
″ [12.7]
NPT
CRBTMPWR001A00
1
1
/
4
″ [31.7] NPT CRBTMPWR002A00
1
/
2
″
[12.7] NPT
3
/
4
″ [19] NPT
1
/
2
″ [12.7]
NPT
CRBTMPWR003A00
3
/
4
″
[19] NPT
1
1
/
4
″ [31.7] NPT CRBTMPWR004A00
NOTES:
1. Roof curb accessory is shipped
disassembled.
2. Insulated panels, 1″ thick polyurethane
foam, 1
3
/
4
lb density.
3. Dimensions in [ ] are in millimeters.
4. Roof curb: 16 gage steel.
5. Attach ductwork to curb (flanges of duct
rest on curb).
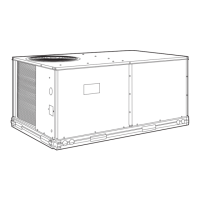
