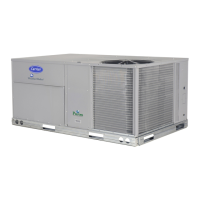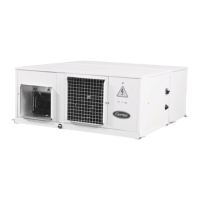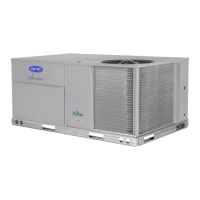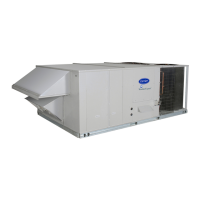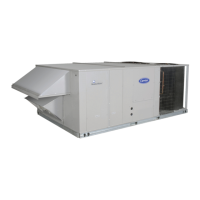9
Base unit dimensions — 50TFF007
UNIT
STD UNIT
WEIGHT
DURABLADE
ECONWEIGHT
ECONOMI$ER
WEIGHT
(A)
CORNER WEIGHT
(B)
CORNER WEIGHT
(C)
CORNER WEIGHT
(D)
CORNER WEIGHT
“A”
PANEL
LENGTH
Lbs Kg Lbs Kg Lbs Kg Lbs Kg Lbs Kg Lbs Kg Lbs Kg
50TFF007 470 213.2 34 15.4 47 21.3 148 67.1 103 46.7 155 70.3 64 29.0 1′-0
3
/
8
″ [315.0]
CONNECTION SIZES
A 1
3
/
8
″ Dia. [35] Field Power Supply Hole
B 2″ Dia. [51] Power Supply Knockout
C 2
1
/
2
″ Dia. [64] Power Supply Knockout
D
7
/
8
″ Dia. [22] Field Control Wiring Hole
E
3
/
4
″− 14 NPT Condensate Drain
NOTES:
1. Dimensions in [ ] are in millimeters.
2. Center of gravity.
3. Direction of airflow.
4. On vertical discharge units, ductwork to be attached to accessory roof curb only. For horizontal dis-
charge units field-supplied flanges should be attached to horizontal discharge openings, and all
ductwork should be attached to the flanges.
5. Minimum clearance (local codes or jurisdiction may prevail):
a. Between unit, flue side and combustible surfaces, 36 inches.
b. Bottom of unit to combustible surfaces (when not using curb) 1 inch. Bottom of base rail to com-
bustible surfaces (when not using curb) 0 inches.
c. Condenser coil, for proper airflow, 36 in. one side, 12 in. the other. The side getting the greater
clearance is optional.
d. Overhead, 60 in. to assure proper condenser fan operation.
e. Between units, control box side, 42 in. per NEC.
f. Between unit and ungrounded surfaces, control box side, 36 in. per NEC.
g. Between unit and block or concrete walls and other grounded surfaces, control box side, 42 in.
per NEC.
h. Horizontal supply and return end, 0 inches.
6. With the exception of the clearance for the condenser coil and combustion side as stated in Note
5a, b, and c, a removable fence or barricade requires no clearance.
7. Units may be installed on combustible floors made from wood or Class A, B, or C roof covering
material if set on base rail.
8. The vertical center of gravity is 1′-6″ [457]
up from the bottom of the base rail.
BOTTOM POWER CHART, THESE HOLES
REQ’D FOR USE WITH ACCESSORY PACKAGES —
CRBTMPWR001A00 (
1
/
2
″,
3
/
4
″)
THREADED
CONDUIT SIZE
WIRE USE
REQ’D HOLE
SIZES (Max.)
1
/
2
″
3
/
4
″
24 V
Power
7
/
8
″ [22.2]
1
1
/
8
″ [28.4]
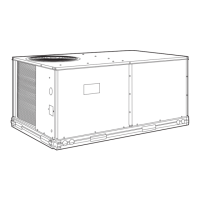
