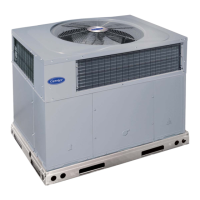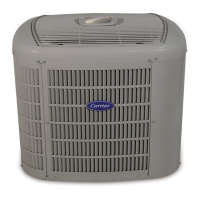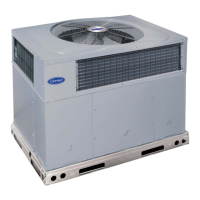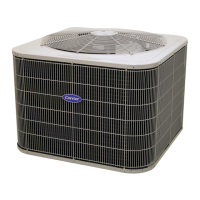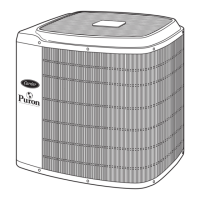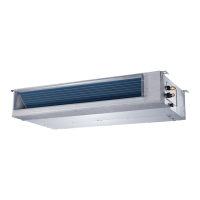26
TYPICAL WALL INSTALLATION
A07384
Typica l Wal l Sl eeve Insta l l ati o n
NOTES:
1. Sl eeve may be flush mounted to floor, but front
panel may have to be notched to accommodate
service cord.
2. If more than 4 in. of sleeve projects into room,
an accessory subbase must be used for support.
3. For walls 2 in. thick or less, an accessory
subbase must be used for support.
4. Caulk around sleeve on both indoor and outdoor
sides.
A07385
Typical Curtain Wall Installation (All Models)
52M
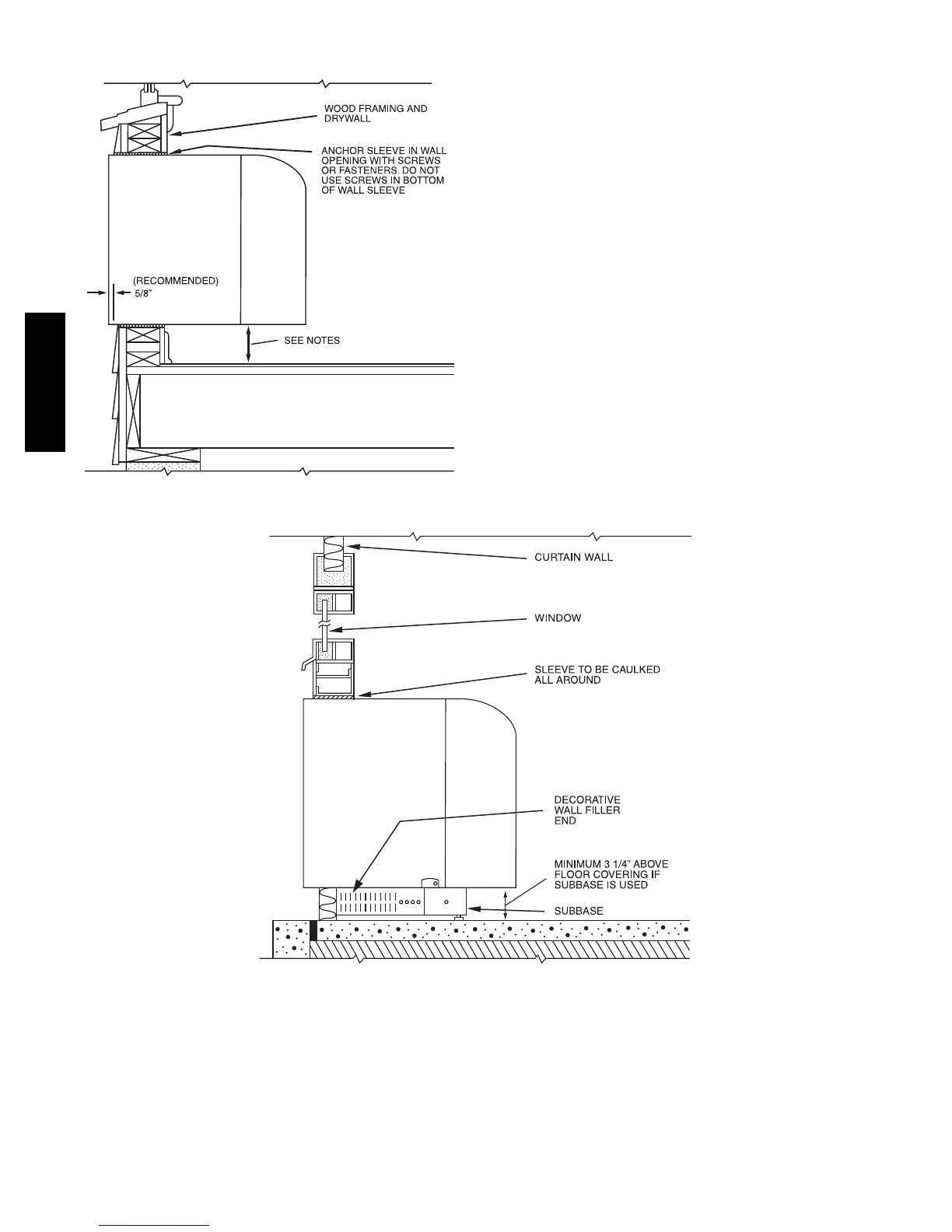