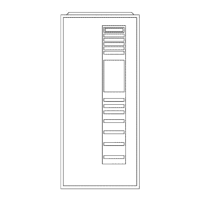-_ Tab{e8--MaximumAllowableVentPipeLength(Ft) Continued
ALTITUDE UNiT S_ZE
VENT PIPE
DIAMETER (BN.)
1-1/2
2
040-08
040-12
060-08
036060
060-I6
080-12
080-16
080-20
100-16
100-20
120-20
1
42
57
2
37
55
5
25
49
NUMBER OF 90 ° ELBOWS
3 4
32 27
53 51
38 33
14 9
53 51
5 NA
44 39
35 33
6
2O
47
2 45 40 31 29
9001 to 10,000t 2 30 25 7 NA
2-1/2 57 55 49 47
2-1/2 21 13 NA NA
3 54 49 34 29
3* 39 37 31 29
* Wide radius elbow
? Vent sizing for Canadian installations over 4500 ft (1370 m) above sea level are subject to acceptance by the local authorities having jurisdiction.
NA--Not Allowed; pressure switch will not make
NOTES:
1. Do not use pipe size greater than those specified in table or incomplete combustion, flame disturbance, or flame sense lockout may occur.
2. Assume two 45 ° elbows equal one 90 ° elbow Long radius elbows are desirable and may be required in some cases
3. Elbows and pipe sections within the furnace casing and at the vent termination should not be induded in vent length or elbow count.
4. The minimum pipe length is 5 fl for all applications
.... FIELD 24-V WIRING
.... FIELD 115-, 208/230-, 460-V WIRING
-- FACTORY 24-V WiRiNG
-- FACTORY 115-V WIRING
24-V
TERMINAl
BLOCK
FURNACE
WiRE
NOTES: 1. Connect YZterminal in furnace as shown for proper blower operation.
2. Some thermostats require a "C" terminal connection as shown.
3. if any of the original wire, as supplied, must be replaced, use
same type or equivalent wire.
Fig. 30--Typical Heating and Cooling Application Wiring Diagram
A02174
2. Humidifier (HUM)
A quick-connect terminal (HErM) and screw terminal ((oM
24°v) are provided for 24-v humidifier connection (See Fig
33) HUM terminal is energized with 24v (0.5-amp maximum)
when gas valve is energized
NOTE: A field=supplied, 115-v controlled relay connected to
EAC tem_inals may be added if humidifier operation is desired
dttring blower operation
Step 9--Venting
The 5SMSA Furnaces require a dedicated, (one 58MSA t\mlace
only) sealed vent system. All air for combustion is taken t'rom the
area adjacent to t\_rnace, and all flue gases are discharged to
outdoor atmosphere. The venting system shall be installed in
accordance to these inst_,_ctions.
REMOVAL OF EXISTING EL RNACES FROM
(OMMON VENT SYSTEMS
When an existing < ategory I furnace is removed or replace& the
original venting system may no longer be sized to properly vent
the remaining attached appliances An improperly sized (ategory
I venting system could cause the formation of condensate in the
£t_rnace and vent, leakage of condensate and combustion products,
spillage of combustion products into the living space, etc.
27

