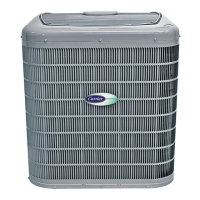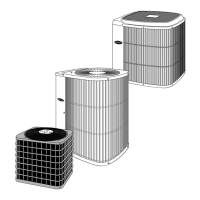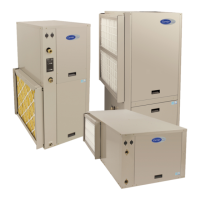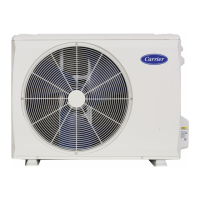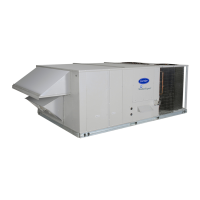Installation
Power wiring diagram
Please refer to the Safety Information manual and to the
electrical scheme supplied with the unit.
Electrical installation must be according to g. 15.
Description
80AW-065 80AW-115
M0 M3 M6 T6 M0 M3 M6 T6 T9
A
Power supply
outdoor unit,
backup heater,
booster heater
1pH - 230V 3ph - 400V 1pH - 230V 3ph - 400V
B
Main breaker (eld
supplied)
2 poles 4 poles 2 poles 4 poles
C
Outdoor unit
breaker (eld
supplied)
2 poles, 16 A 2 poles, 25 A
D
Booster heater
breaker (eld
supplied)*
2 poles, 16 A 2 poles, 16 A
Description
Cable
Type
80AW-065 80AW-115
M0 M3 M6 T6 M0 M3 M6 T6 T9
1
Outdoor unit
power supply cable
H07 RN-F 3G x 2.5mm
2
3G x 4mm
2
2
Indoor unit
power supply and
communication
cable
H07 RN-F 3G x 1mm
2
3G x 1mm
2
3
Backup heater
power supply cable
H07 RN-F -
3G x
4mm
2
3G x
6mm
2
4G x
6mm
2
-
3G x
4mm
2
3G x
6mm
2
4G x
6mm
2
4G x
10mm
2
4
User interface
cable
FROH2R 4 x 0.75mm
2
4 x 0.75mm
2
5
Booster heater
power supply
cable*
H07 RN-F 3G x 4mm
2
3G x 4mm
2
6
Booster heater
activation cable
FROH2R 2 x 1mm
2
2 x 1mm
2
7
Sanitary hot water
sensor cable
FROH2R 2 x 0.5mm
2
2 x 0.5mm
2
8
Remote outdoor
sensor cable
FROH2R 2 x 0.5mm
2
2 x 0.5mm
2
* valid for domestic hot water tanks listed in paragraph Accessories
If the user interface is installed in zone, install it in a place which is representative of the room temperature. Avoid direct
contact or proximity with heat or cool sources.
Correct height installation is 1.5 m from the ground.
See electrical scheme.

