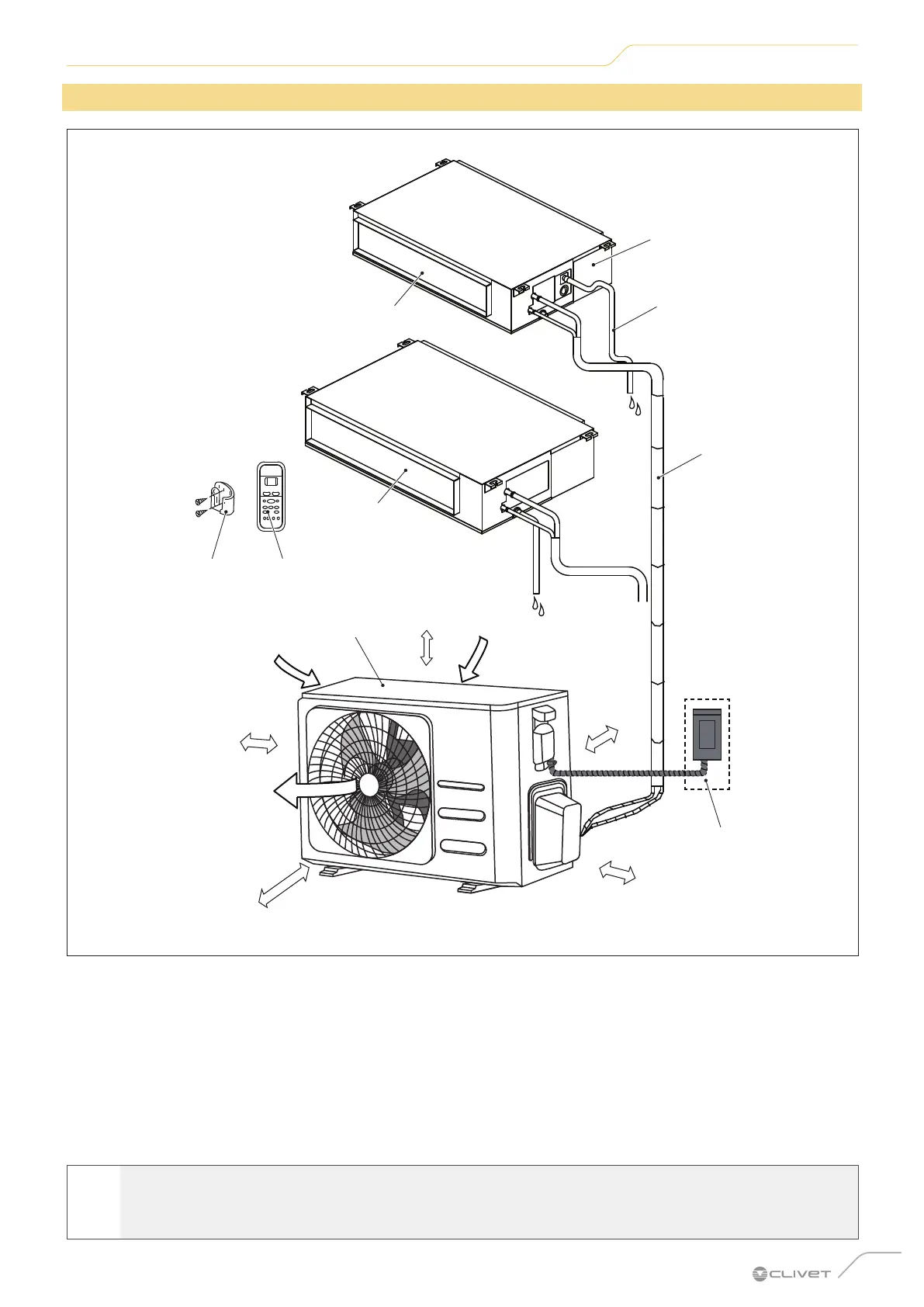7
Généralités
1.3 Description des composants du système en configuration TWIN
A
A
B
>60 cm
>30 cm
>30 cm
>200 cm
>60 cm
5
7 6
1
9
3
4
2
Fig. 2
A Entrée air
B Sortie air
1 Unité interne
2 Branchement électrique
3 Tuyau flexible de drainage
4 Lignes frigorifiques
5 Unité externe
6 Télécommande
7 Support de la télécommande
8 Alimentation unité externe
9 Unité interne TWIN (modèles BOX-SL 2 950x950,
DUCT-SL 2, CEILING & FLOOR-SL 2 uniquement)
l
MISE EN GARDE
Les images de ce manuel sont fournies à titre indicatif uniquement. L'apparence de l’appareil peut diérer
légèrement des illustrations présentées ici. Se référer aux caractéristiques réelles de l'unité.
