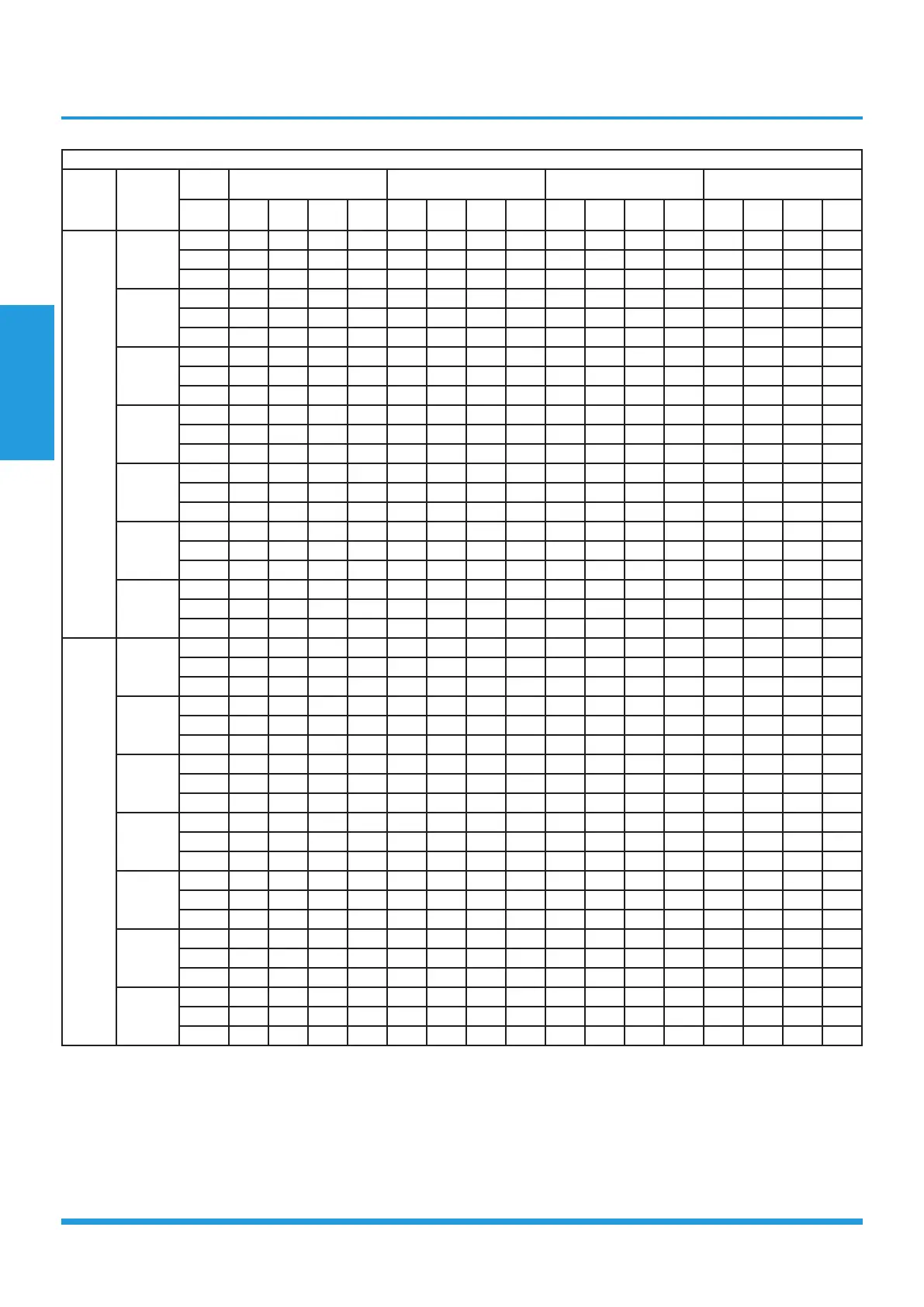Page 38
IF2-XY 105M+MC2-Y 105M
INDOOR
AIRFLOW
(CMH)
OUTDOOR
DB(℃)
ID WB
(℃)
16.0 18.0 19.0 22.0
ID DB
(℃)
23.0 25.0 27.0 30.0 23.0 25.0 27.0 30.0 23.0 25.0 27.0 30.0 23.0 25.0 27.0 30.0
1431
27
TC 10.2 10.2 10.3 10.4 10.7 10.7 10.7 10.8 11.0 11.0 11.0 11.0 11.9 11.9 11.9 11.9
S/T 0.69 0.82 0.89 1.00 0.58 0.70 0.77 0.91 0.51 0.62 0.70 0.83 0.34 0.45 0.52 0.64
PI 3.20 3.20 3.20 3.20 3.20 3.20 3.20 3.20 3.20 3.20 3.20 3.20 3.21 3.21 3.21 3.21
30
TC 9.9 9.9 10.0 10.1 10.4 10.4 10.4 10.5 10.7 10.7 10.7 10.7 11.5 11.5 11.5 11.5
S/T 0.70 0.83 0.90 1.00 0.58 0.71 0.78 0.92 0.51 0.63 0.70 0.84 0.34 0.45 0.52 0.65
PI 3.38 3.38 3.38 3.38 3.38 3.38 3.38
3.38 3.39 3.39 3.39 3.39 3.40 3.40 3.40 3.40
32
TC 9.7 9.7 9.8 9.9 10.2 10.2 10.2 10.3 10.5 10.5 10.5 10.5 11.3 11.3 11.3 11.3
S/T 0.70 0.83 0.91 1.00 0.58 0.71 0.79 0.93 0.51 0.63 0.71 0.85 0.34 0.45 0.52 0.65
PI 3.50 3.50 3.50 3.50 3.51 3.51 3.51 3.51 3.52 3.52 3.52 3.52 3.53 3.53 3.53 3.53
35
TC 9.4 9.4 9.5 9.6 9.9 9.9 9.9 10.0 10.2 10.2 10.3 10.2 11.0 11.0 11.0 11.0
S/T 0.71 0.84 0.92 1.00 0.59 0.72 0.80 0.94 0.51 0.64 0.71 0.86 0.34 0.45 0.53 0.66
PI 3.70 3.70 3.70 3.70 3.71 3.71 3.71 3.71 3.71 3.71 3.72 3.71 3.74 3.74 3.74 3.74
43
TC 8.6 8.6 8.7 8.8 9.0 9.0 9.0 9.1 9.3 9.3 9.3 9.3 10.0 10.0 10.0 10.0
S/T 0.73 0.88
0.97 1.00 0.60 0.74 0.83 0.99 0.52 0.66 0.74 0.90 0.33 0.46 0.54 0.68
PI 4.31 4.31 4.31 4.31 4.32 4.32 4.32 4.32 4.34 4.34 4.34 4.34 4.37 4.37 4.37 4.37
46
TC 8.2 8.3 8.4 8.5 8.6 8.6 8.6 8.7 8.9 8.9 8.9 9.0 9.6 9.6 9.6 9.6
S/T 0.74 0.89 0.98 1.00 0.60 0.75 0.84 1.00 0.52 0.66 0.75 0.91 0.33 0.46 0.54 0.70
PI 4.54 4.54 4.54 4.54 4.55 4.55 4.55 4.55 4.57 4.57 4.57 4.57 4.60 4.60 4.60 4.60
52
TC 7.4 7.5 7.6 7.7 7.9 7.9 7.9 7.9 8.1 8.1 8.1 8.2 8.8 8.8 8.8 8.8
S/T 0.76 0.93 1.00 1.00 0.62 0.78 0.88 1.00 0.53 0.69 0.78 0.96 0.32 0.47 0.56 0.72
PI 5.12 5.12 5.12 5.12 5.14 5.14 5.14 5.14 5.15 5.15 5.15 5.15 5.19 5.19 5.19
5.19
1844
27
TC 10.4 10.6 10.7 10.8 10.9 10.9 10.9 11.0 11.2 11.2 11.2 11.3 12.1 12.1 12.1 12.1
S/T 0.74 0.90 0.99 1.00 0.61 0.76 0.85 1.00 0.52 0.67 0.76 0.92 0.32 0.46 0.55 0.70
PI 3.27 3.27 3.27 3.27 3.27 3.27 3.27 3.27 3.27 3.27 3.27 3.27 3.28 3.28 3.28 3.28
30
TC 10.1 10.2 10.3 10.4 10.6 10.6 10.6 10.7 10.9 10.9 10.9 11.0 11.8 11.8 11.8 11.8
S/T 0.75 0.91 1.00 1.00 0.61 0.77 0.86 1.00 0.52 0.68 0.77 0.94 0.32 0.46 0.55 0.71
PI 3.45 3.45 3.45 3.45 3.46 3.46 3.46 3.46 3.46 3.46 3.46 3.46 3.48 3.48 3.48 3.48
32
TC 9.9 10.0 10.1 10.2 10.4 10.4 10.4 10.5 10.7 10.7 10.7 10.8 11.5 11.5 11.5 11.5
S/T 0.75 0.92 1.00 1.00 0.61 0.77 0.87 1.00 0.52
0.68 0.78 0.95 0.32 0.47 0.55 0.72
PI 3.58 3.58 3.58 3.58 3.59 3.59 3.59 3.59 3.59 3.59 3.59 3.59 3.61 3.61 3.61 3.61
35
TC 9.6 9.7 9.8 9.9 10.1 10.1 10.2 10.3 10.4 10.4 10.6 10.7 11.2 11.2 11.2 11.2
S/T 0.76 0.94 1.00 1.00 0.62 0.78 0.88 1.00 0.53 0.69 0.78 0.96 0.32 0.47 0.56 0.73
PI 3.78 3.78 3.78 3.78 3.79 3.79 3.79 3.79 3.79 3.79 3.80 3.79 3.79 3.79 3.79 3.79
43
TC 8.7 8.8 8.9 9.0 9.2 9.2 9.3 9.3 9.4 9.4 9.5 9.6 10.2 10.2 10.2 10.2
S/T 0.79 0.98 1.00 1.00 0.64 0.82 0.92 1.00 0.54 0.71 0.82 1.00 0.31 0.48 0.57 0.76
PI 4.41 4.41 4.41 4.41 4.42 4.42 4.42 4.42 4.42 4.42 4.43 4.42 4.45 4.45 4.45 4.45
46
TC 8.4 8.5 8.6 8.6
8.8 8.8 8.9 9.0 9.1 9.1 9.1 9.2 9.8 9.8 9.8 9.8
S/T 0.81 1.00 1.00 1.00 0.64 0.83 0.94 1.00 0.54 0.73 0.84 1.00 0.31 0.48 0.58 0.78
PI 4.64 4.64 4.64 4.64 4.65 4.65 4.65 4.65 4.66 4.66 4.66 4.66 4.70 4.70 4.70 4.70
52
TC 7.6 7.7 7.8 7.9 8.0 8.0 8.1 8.2 8.3 8.3 8.3 8.4 9.0 9.0 9.0 9.0
S/T 0.84 1.00 1.00 1.00 0.66 0.87 1.00 1.00 0.55 0.76 0.88 1.00 0.30 0.49 0.60 0.91
PI 5.23 5.23 5.23 5.23 5.25 5.25 5.25 5.25 5.26 5.26 5.26 5.26 5.30 5.30 5.30 5.30
Note: The table shows the case where the operation frequency of a compressor is fixed.
