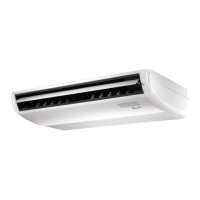Table of Contents
Page
1. Specifications ................................................................................................ 4
1. Model Reference
2. General Specifications
3. Dimensional Drawings
4. Centre of Gravity
5. Electrical Wiring Diagrams
6 Refrigerant Cycle Diagrams
7. Capacity Tables
8. Capacity Correction Factor for Height Difference
9. Noise Data
10. Electrical Characteristics
2. Product Features ........................................................................................... 65
1. Operation Modes and Functions
2. Remote Controller Functions
3. Installation .................................................................................................... 74
1. Installation Overview
2. Location Selection
3. Indoor Unit Installation
4. Outdoor Unit Installation
5. Drainage Pipe Installation
6. Refrigerant Pipe Installation
7. Vacuum Drying and Leakage checking
8. Additional Refrigerant Charge

