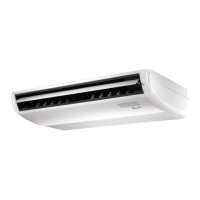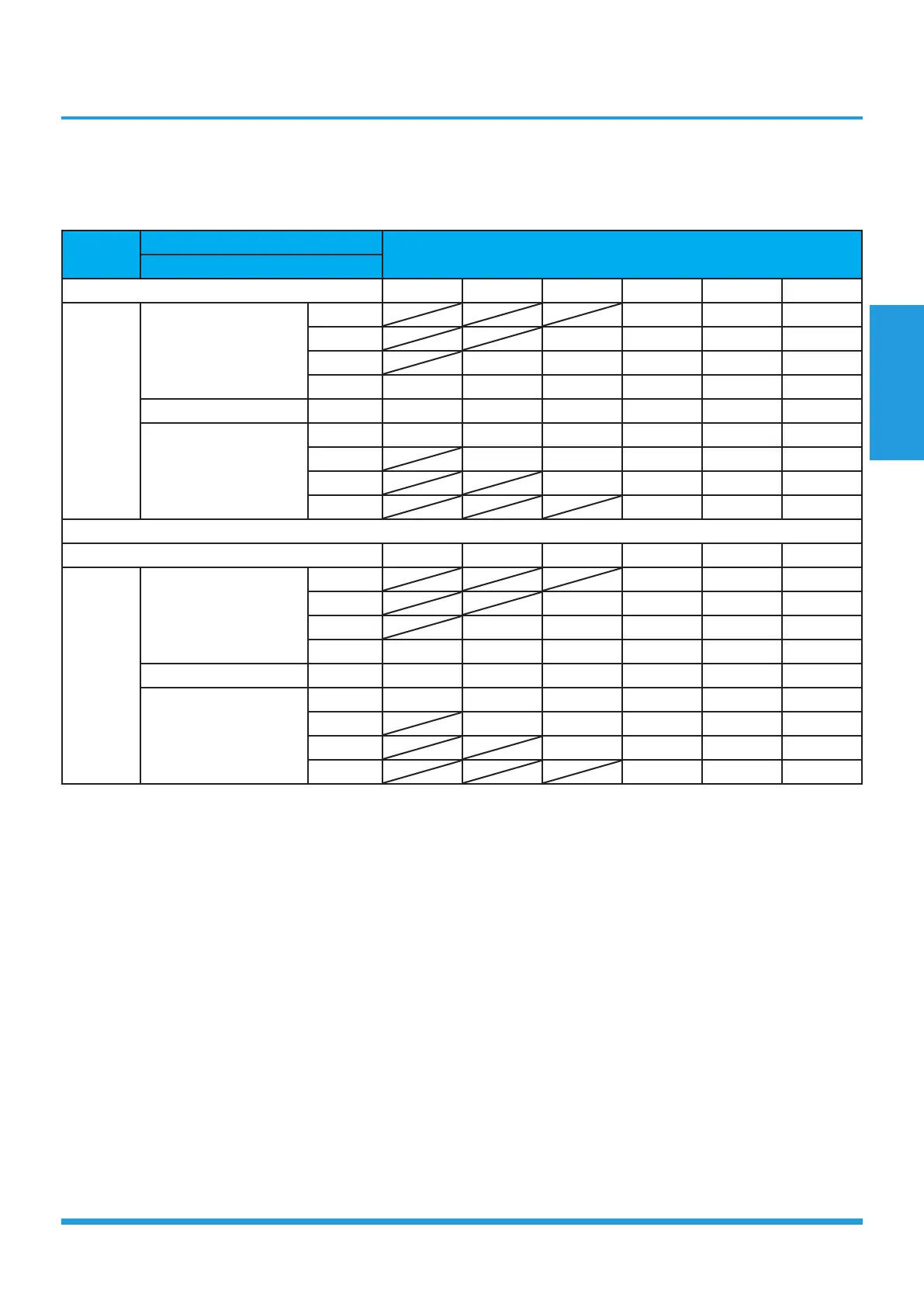Page 53
Model
IF2-XY 70M
Pipe Length (m)
MC2-Y 70M
Cooling 5 10 20 30 40 50
Height
difference
H (m)
Indoor Upper
than Outdoor
25 0.914 0.894 0.874
20 0.944 0.924 0.903 0.883
10 0.975 0.954 0.933 0.912 0.891
5 0.995 0.984 0.963 0.942 0.921 0.900
0 1.000 0.989 0.968 0.947 0.926 0.905
Outdoor Upper
than Indoor
-5 1.000 0.989 0.968 0.947 0.926 0.905
-10 0.989 0.968 0.947 0.926 0.905
-20 0.968 0.947 0.926 0.905
-25 0.947 0.926 0.905
Heating 5 10 20 30 40 50
Height
difference
H (m)
Indoor Upper
than Outdoor
25 0.983 0.977 0.970
20 0.990 0.983 0.977 0.970
10 0.997 0.990 0.983 0.977 0.970
5 1.000 0.997 0.990 0.983 0.977 0.970
0 1.000 0.997 0.990 0.983 0.977 0.970
Outdoor Upper
than Indoor
-5 0.992 0.989 0.982 0.975 0.969 0.962
-10 0.981 0.974 0.968 0.961 0.955
-20 0.966 0.960 0.953 0.947
-25 0.952 0.946 0.939
8. Capacity Correction Factor for Height Difference
8.1 Heat pump models

