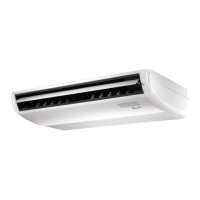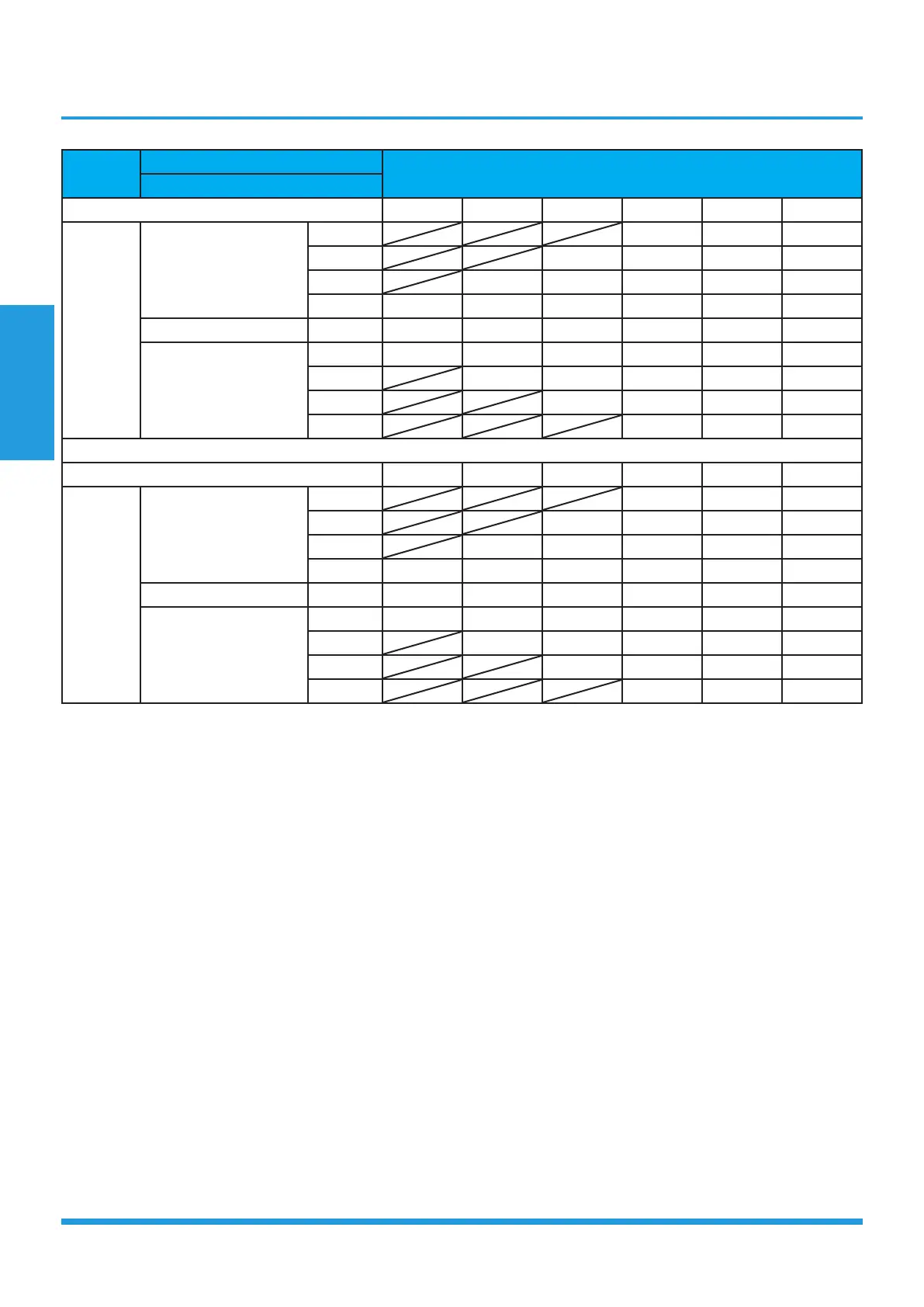Page 54
Model
IF2-XY 105M
Pipe Length (m)
MC2-Y 105M
Cooling 5 15 25 35 50 65
Height
difference
H (m)
Indoor Upper
than Outdoor
30 0.885 0.845 0.805
20 0.921 0.894 0.854 0.813
10 0.958 0.931 0.903 0.862 0.822
5 0.995 0.967 0.940 0.912 0.871 0.830
0 1.000 0.972 0.945 0.917 0.876 0.834
Outdoor Upper
than Indoor
-5 1.000 0.972 0.945 0.917 0.876 0.834
-10 0.972 0.945 0.917 0.876 0.834
-20 0.945 0.917 0.876 0.834
-30 0.917 0.876 0.834
Heating 5 15 25 35 50 65
Height
difference
H (m)
Indoor Upper
than Outdoor
30 0.962 0.943 0.924
20 0.975 0.962 0.943 0.924
10 0.987 0.975 0.962 0.943 0.924
5 1.000 0.987 0.975 0.962 0.943 0.924
0 1.000 0.987 0.975 0.962 0.943 0.924
Outdoor Upper
than Indoor
-5 0.992 0.979 0.967 0.954 0.935 0.917
-10 0.972 0.959 0.947 0.928 0.909
-20 0.951 0.939 0.921 0.902
-30 0.932 0.913 0.895

